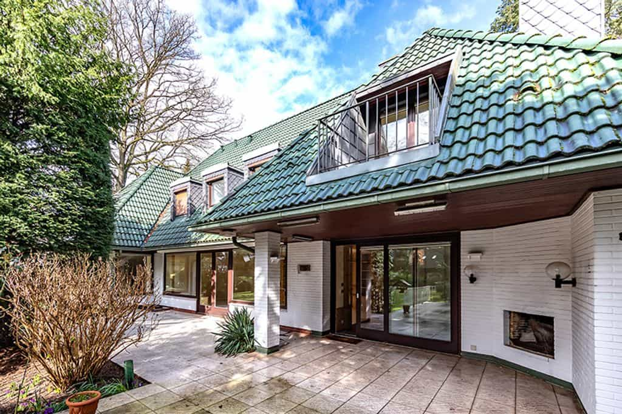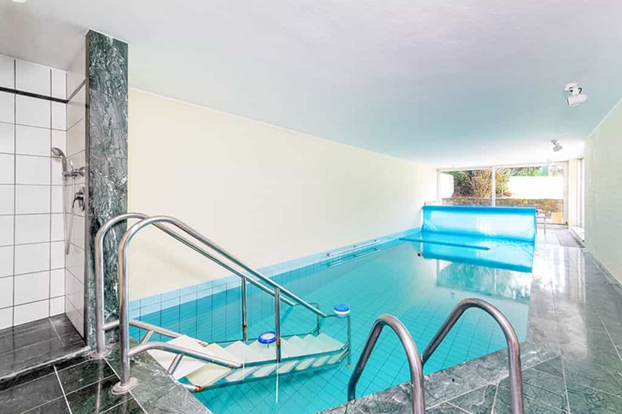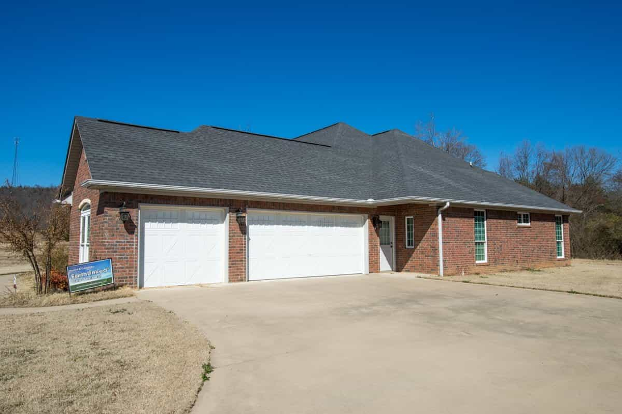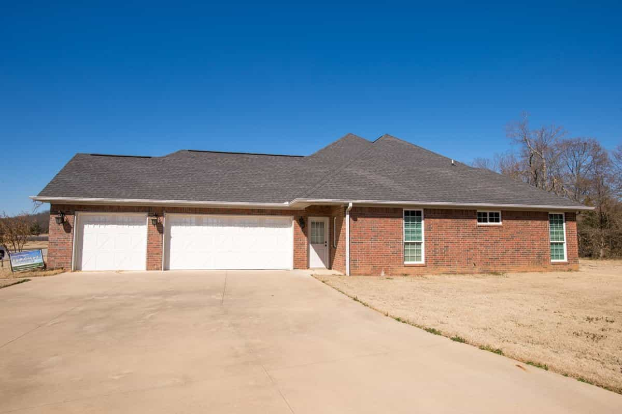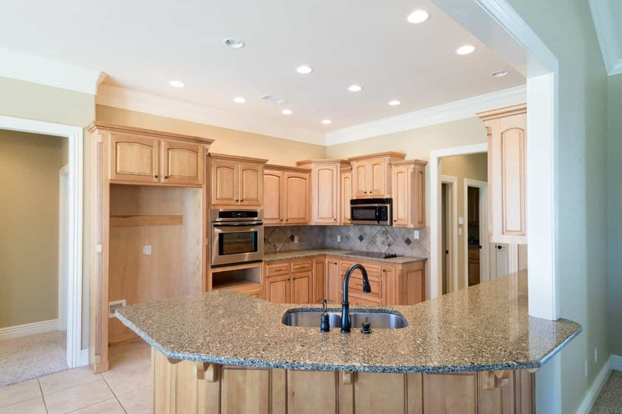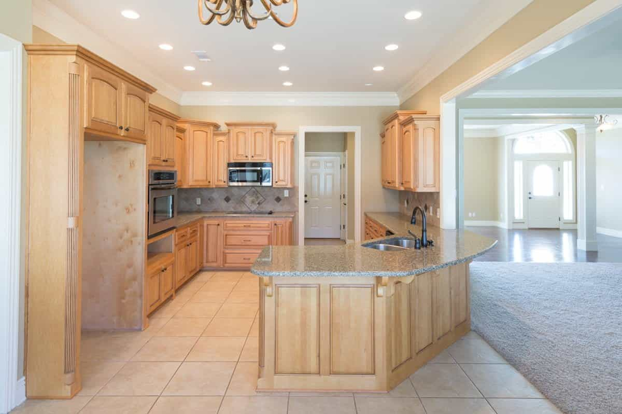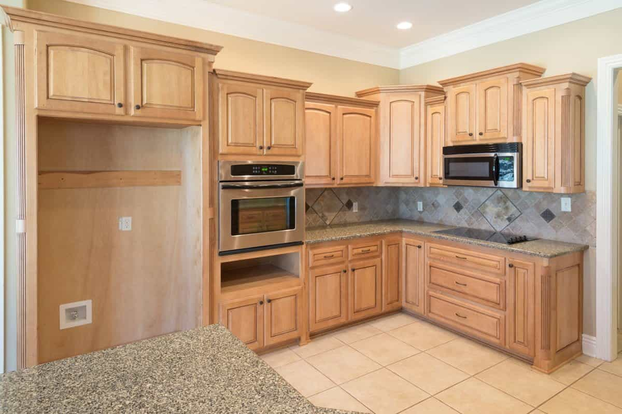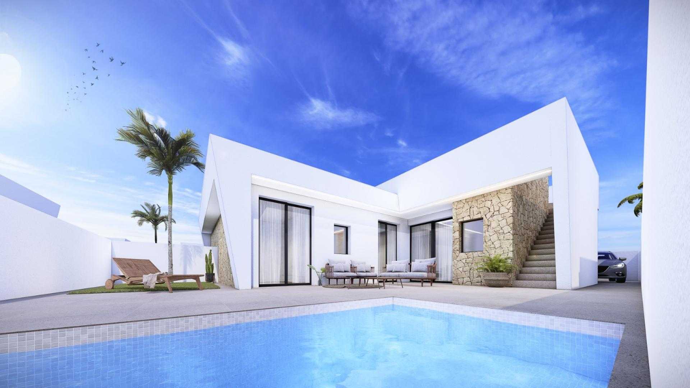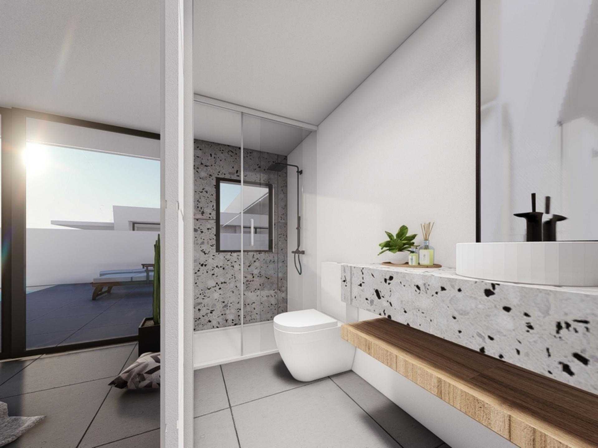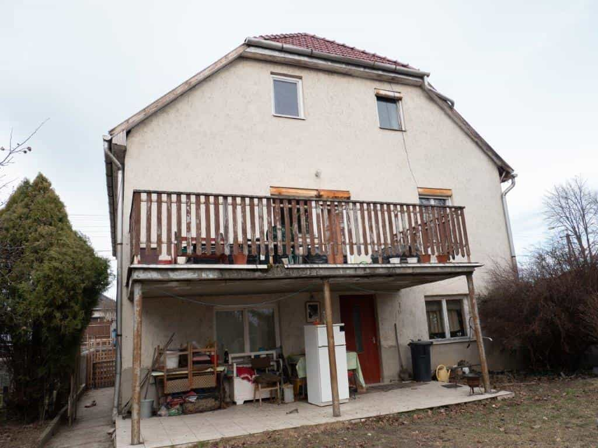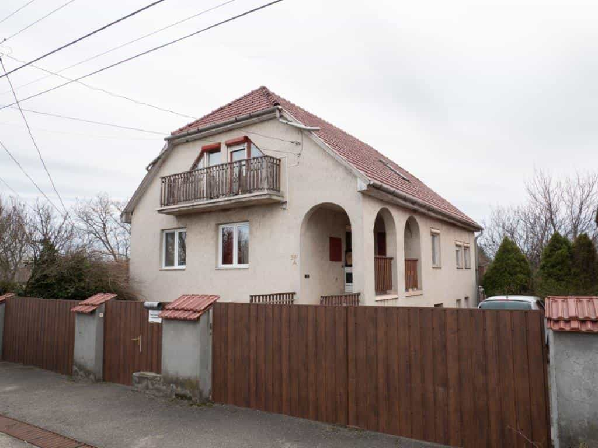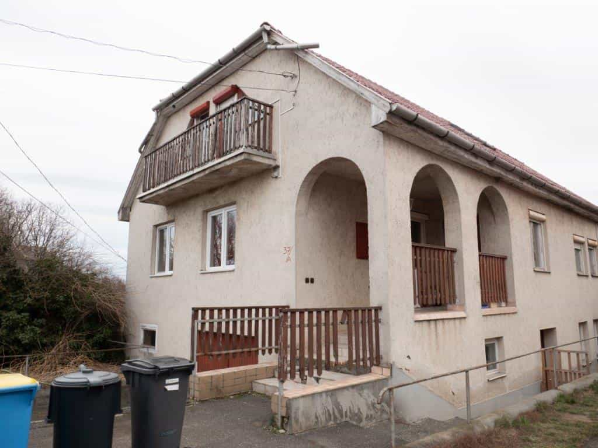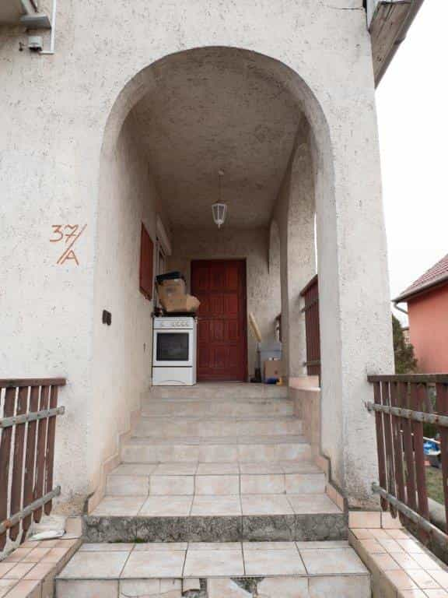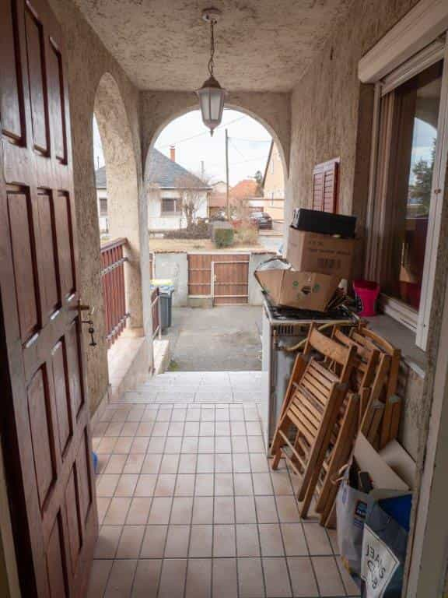House buy in Pusztavacs Pest
We have found your dream house - spacious in the countryside & with extraordinary potential! This spacious architect's villa was built in 1970 in a solid construction with a white clinker facade and a noble hipped roof. In an exclusive location in Rissen, a stone's throw from the Falkenstein Golf Club, is the dreamlike, southwest-facing property with a size of approx. 2,187 m2. Modernizations at the house were carried out regularly. The mahogany wooden windows are mostly from 2009, the oil central heating is from 2004 and the roof was newly covered in 2006. The villa offers space for a large family on approx. 454 m2 of living space. An au pair or guests will also find a particularly nice place in the separate, approx. 46 m2 granny flat. The spaciousness of the house and garden offers a very special kind of living and lifestyle. Anyone who also likes to live in seclusion and appreciates privacy will love this house. A representative roundabout leads to the double garage on the side of the house and to the entrance area of the house. From the entrance with a separate cloakroom and guest toilet you reach the spacious, open living area, the heart of the house, with the adjoining dining room. Here you also have enough space to receive guests. You can live elegantly and comfortably at the same time. From the dining room you can reach the garden via the large south-facing terrace on the one hand and the kitchen on the other. Charming details such as the natural stone and marble floors and the historic fireplace ensure a warm, comfortable living environment. All rooms, especially the fireplace room, offer a magnificent view of the beautiful, park-like garden. The outdoor area has been lovingly designed and is in good condition. There is enough space for a large family on the upper floor: a total of five bedrooms are available here - all facing the garden, two of which have balconies. There are also two more bathrooms and a separate toilet. A cozy hallway with high-quality built-in cupboards connects all the rooms. The smaller, approx. 11 m2 rooms can easily be converted into a larger room. In the basement is the wellness area with sauna, shower and heated swimming pool, which is accessible from the house as well as from the garden. The large glass fronts can be pushed aside over their entire length, so that nothing stands in the way of a summer pool party. And for non-summer parties, the basement offers a fully equipped bar and billiard room. Further storage rooms, a laundry room, a workshop and another bathroom are available in the basement. The basic equipment of the villa is fully functional, but is waiting to be lovingly renovated. Your imagination is required here. Wake this beautiful villa from its hibernation. The highlight of this property is definitely the ingrown property, which impresses with its proximity to the Elbe, the Falkenstein Golf Club and nature reserves. If the property is too big for you, you could separate the southern part and build on it again. The construction plan applies. Since there is much more to discover, we look forward to your viewing request! The villa is in a very popular location between the nature reserve Wittenbergener Heide and the Falkenstein Golf Club, in the district of Rissen. The environment is characterized by representative properties on large plots of land. The exclusive character of the area makes living here very attractive. Nature lovers in particular will get their money's worth: the Elbe beach is within walking distance, as are various parks. An extensive range of sports such as golf, tennis, horseback riding, polo or sailing is also available in the vicinity. In the nearby Blankenese town center you will find various shops for everyday needs, smaller shops and boutiques as well as various restaurants and cafes. In addition, the weekly market takes place three times a week. You will also find a large selection of shops in the nearby Elbe shopping center. Doctors, banks, kindergartens and various schools can also be found in the area. The city center can be reached with various bus lines and the S-Bahn from the 'Blankenese' stop. By car you need about 30 minutes. There is also a direct connection to the A7 motorway and Hamburg Airport. There is an energy requirement certificate. This is valid until February 13, 2030. Final energy requirement is 252.00 kWh/(m2*a). Oil is the main source of energy for heating. The year of construction of the property according to the energy certificate is 1973. The energy efficiency class is H. Final energy requirement: 252.00 kWh/(m2 a) 454 m2 7 Bedrooms 4 Bathrooms 2 Garages 2187 m2
You might be interested:
2,624 Square Foot 4 Bedroom 3 Bath property located in Greenwood 28184 262 m2 4 Bedrooms 3 Bathrooms
Villa located in Roldan at the Costa Calida (Murcia) in Spain. Villa provided with 3 Bedrooms and 2 Bathrooms, private swimming pool and parking space on own plot included. Luxury bungalows with beaut
Superb 5 Bedroom House for Sale in Nyekladhaza Hungary Esales Property ID: es5553232 Property Location Ady Endre utca 37/A Nyekladhaza 3433 Hungary Pro
