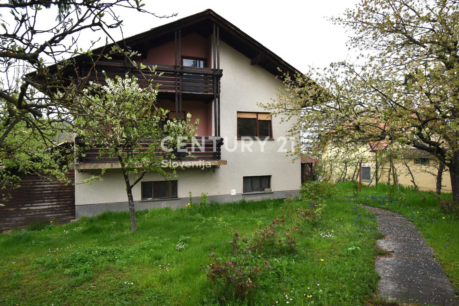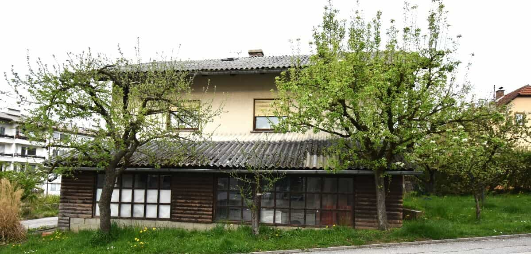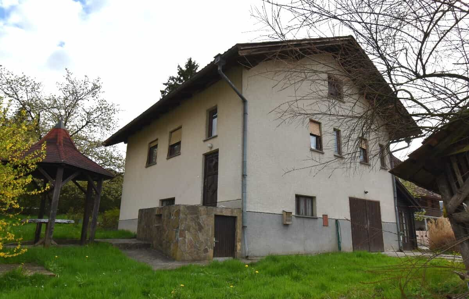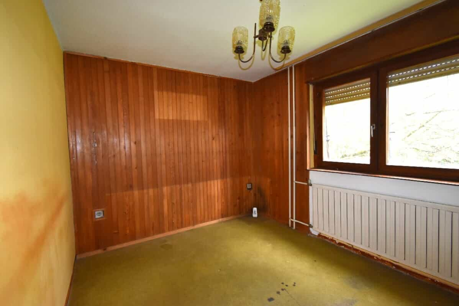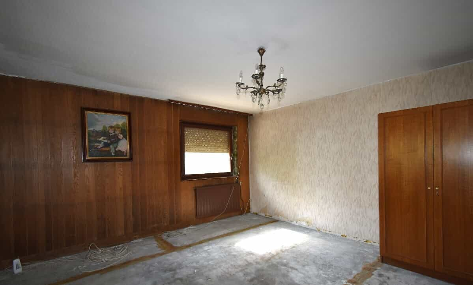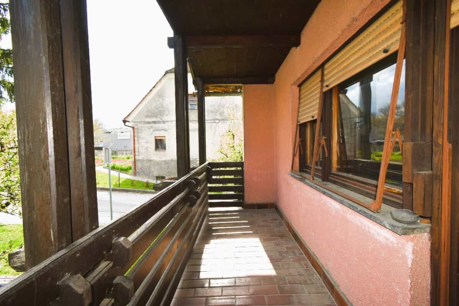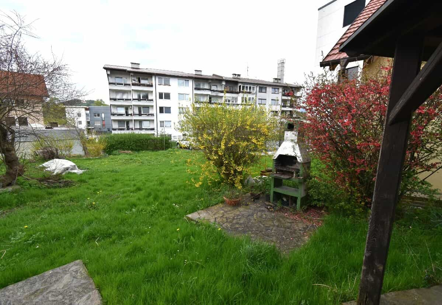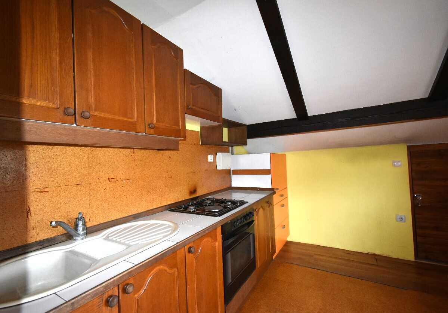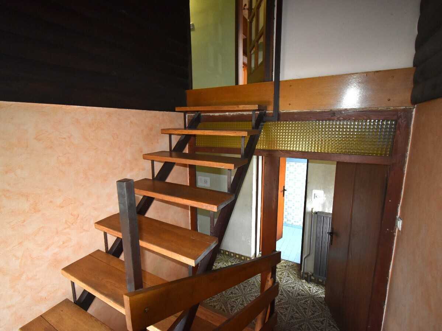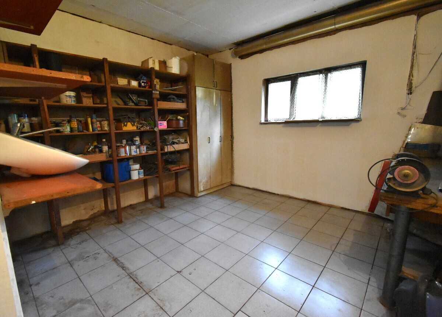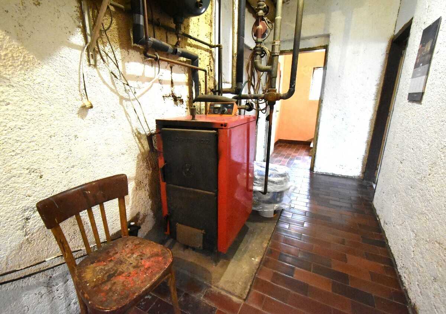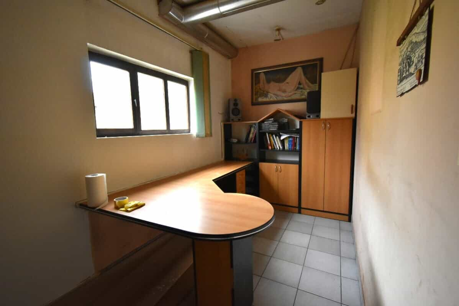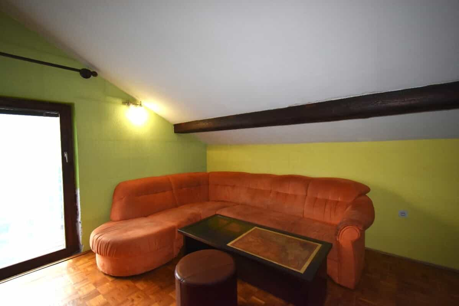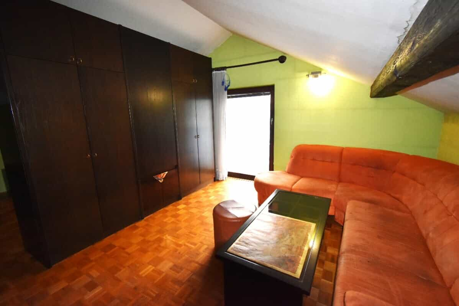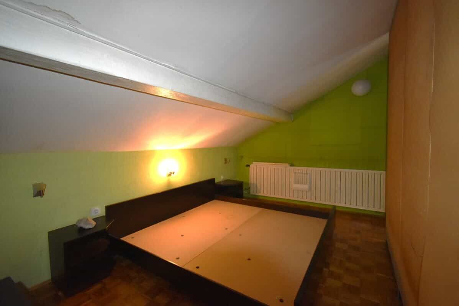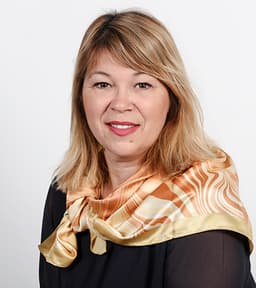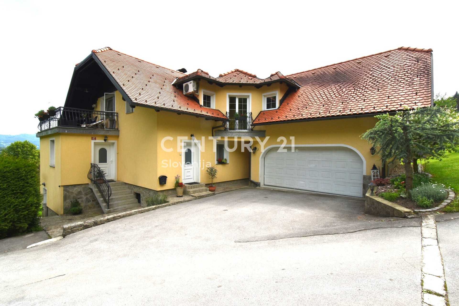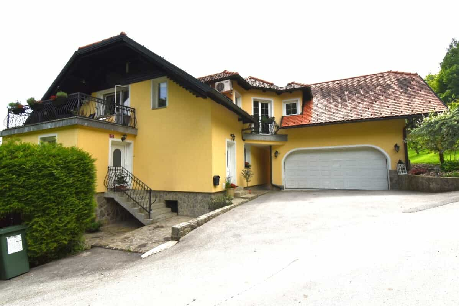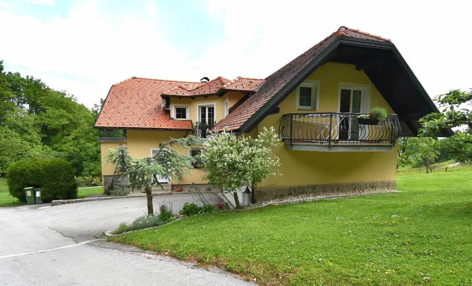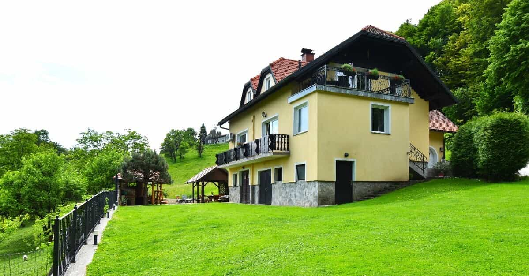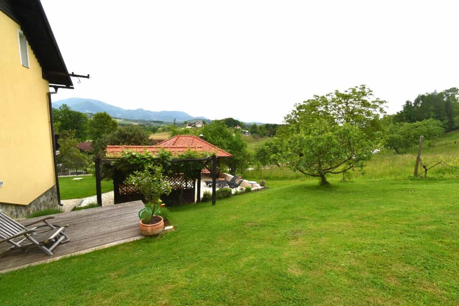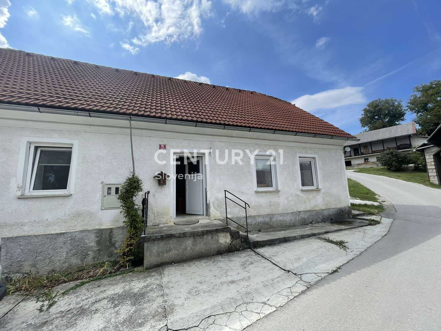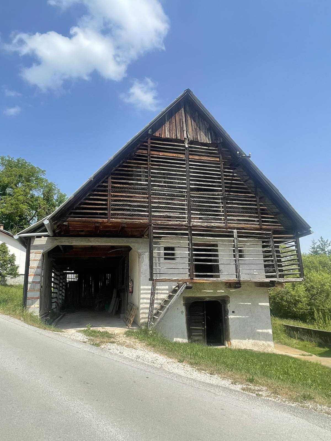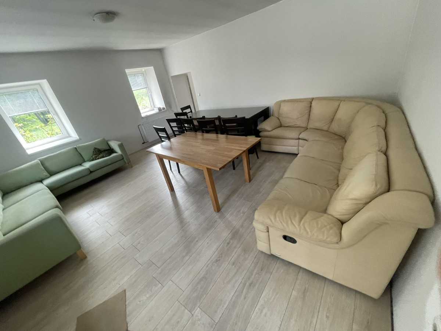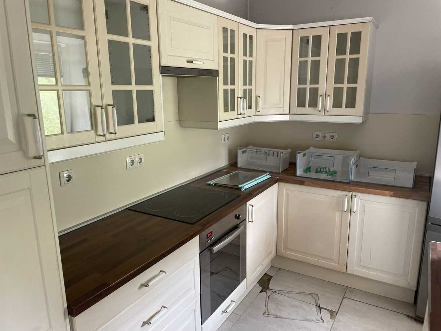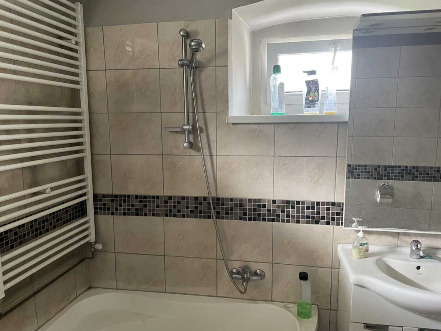House buy in Smarje Smarje pri Jelsah
We have a family house for sale in an excellent location, in the center of Šmarja pri Jelšah. The house has a net floor area of 248 m2, i.e. 134.40 m2 of living space and 55.5 m2 intended for business use. It is sold together with the associated land of 1,047 m2. Next to the building is an annex with a seasonal kitchen.In front of the house there is a parking lot for two to three cars, and a garage measuring 22.5 m2.The land is arranged as a green area, on which there is a garden shed, a place for socializing, a barbecue and fruit trees and a vegetable garden.The access to the house itself is arranged, asphalted and from a public road.The house offers the possibility of staying two generations or a larger family. The house has naturally arranged apartments, which are connected by an internal staircase.The house has three floors: partially basement +P+MThe ground floor has an extension (55.5 m2), garage (22.5 m2), office, boiler room, basement.The floor in which there is also the main entrance (total 134.4 m2) area; and there is: hallway, internal staircase to the ground floor and attic, kitchen, living room, storage room, master bedroom and 2 children's rooms,In the mansard there is a furnished apartment and it includes a kitchen, a living room with a bedroom, a bathroom, a corridor, a balconyBasic information:Year of construction: 1976;Building permit/Using permits: Yes;Construction: Classic construction, brick;Windows/Doors: original wooden;Covering/Roof: corrugated ironFloors: linoleum, parquet, ceramicsConnections: water supply, three-phase electricity, telecommunications, sewerage, central heating with solid fuels;The location of the house is excellent, as all infrastructure can be reached on foot. There is a train and bus station, medical center, school and kindergarten, shops, bank and post office nearby. And yet, just a step away from the areas that are dotted with beautiful vineyards and many chapels on the slopes of Prisoj, where they offer the possibility of recreation and long walks or excursions with wonderful views.Distance to Rogaška Slatina 14 km, Celje 20 km, AC connection Dramlje 16 km.According to the location information, additional construction of various residential and commercial buildings is permitted on the plot. The house needs renovation. In the UK, the situation is settled without burdens and debts.The condition of the seller is that the buyer undertakes to pay the 2% tax on real estate transactions. Visits are possible with prior notice. You are welcome!
You might be interested:
In a sunny location in Šmarje pri Jelšah, we are mediating the sale of a residential house, built in 1970, with a size of 333 m2 (usable area 201 m2, according to GURS data). it a
On a beautiful and sunny location in the embrace of nature, a pleasant house is waiting
