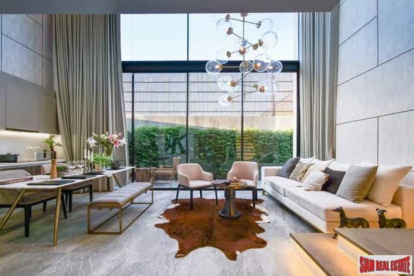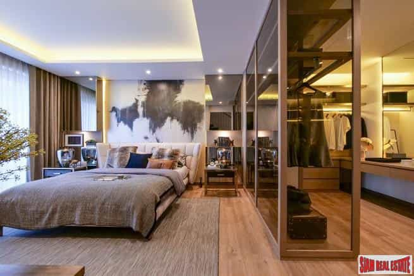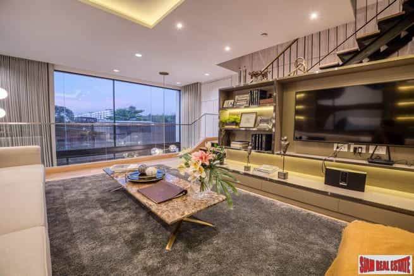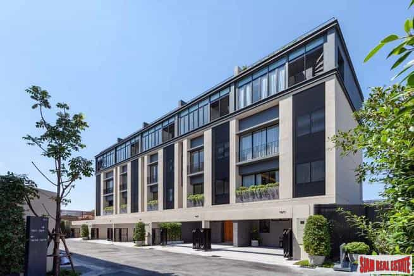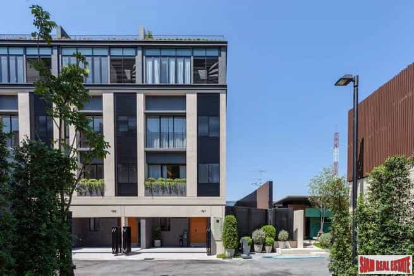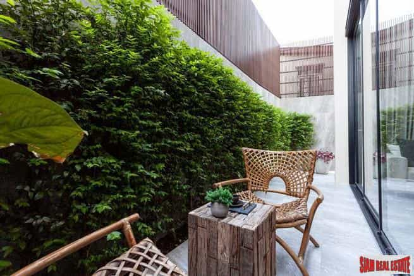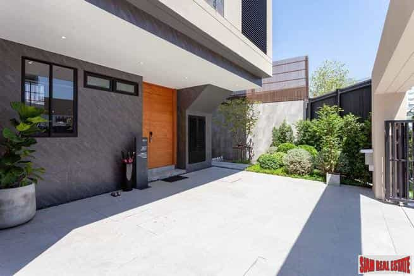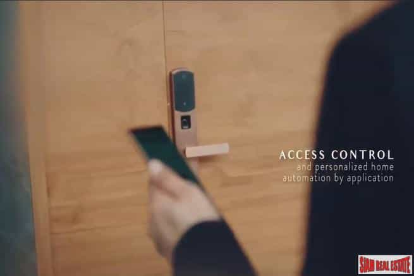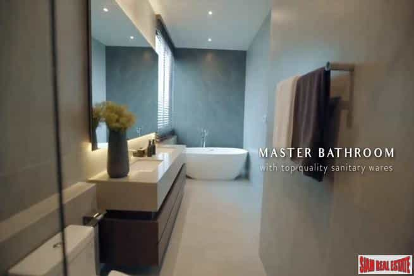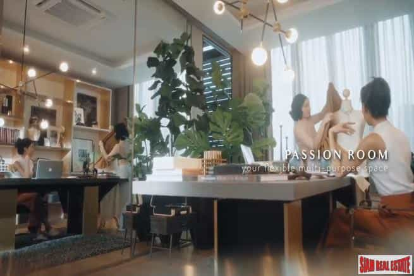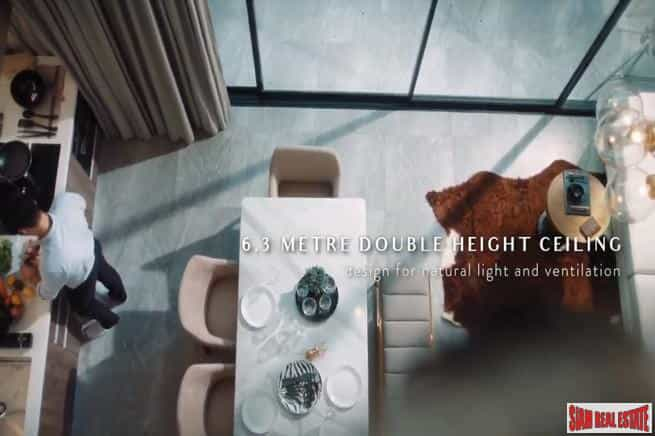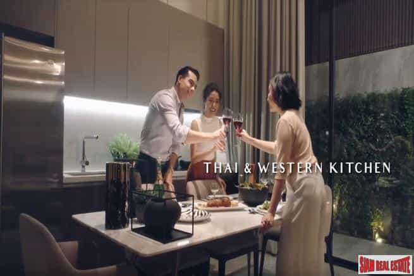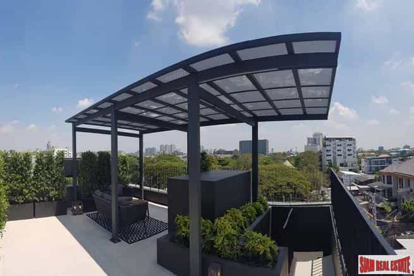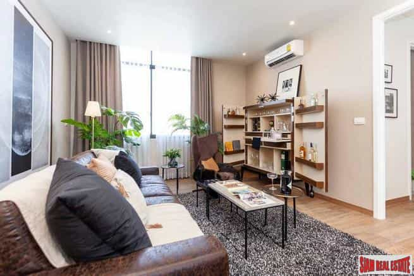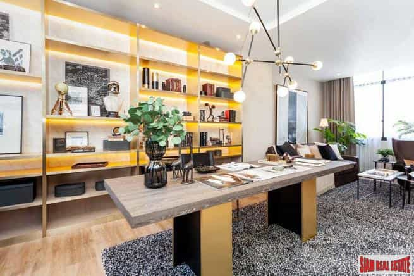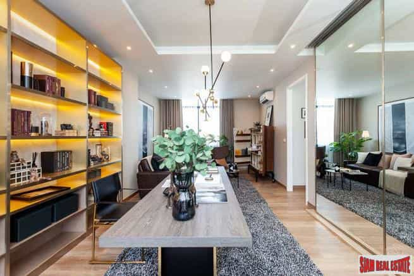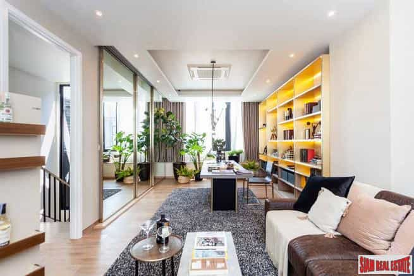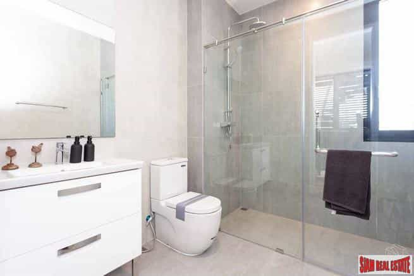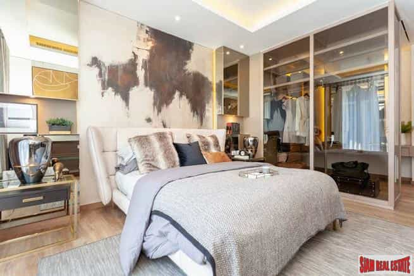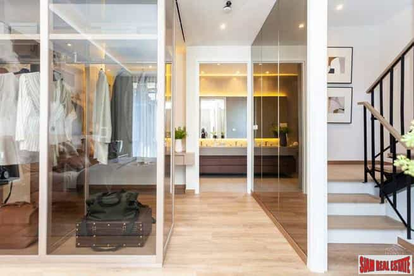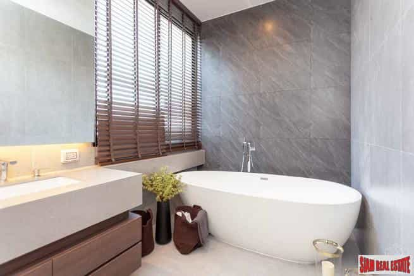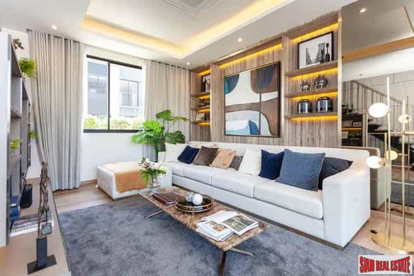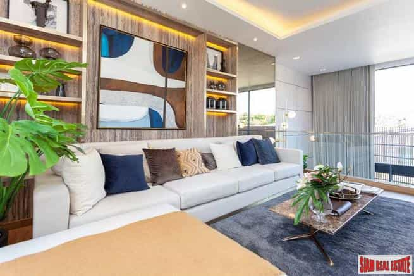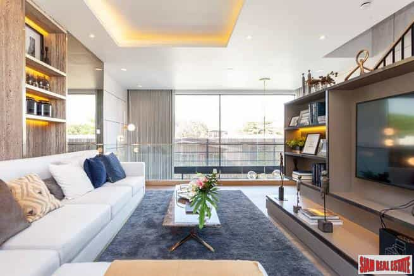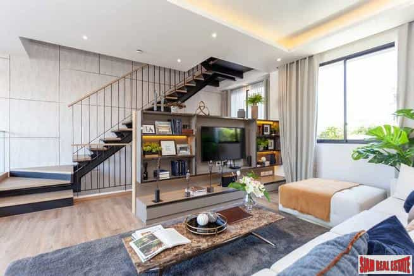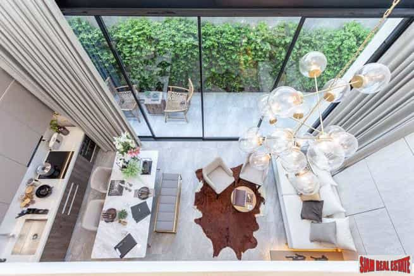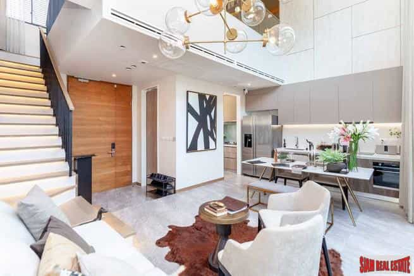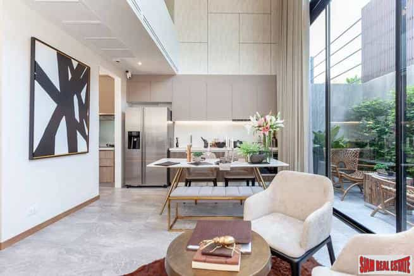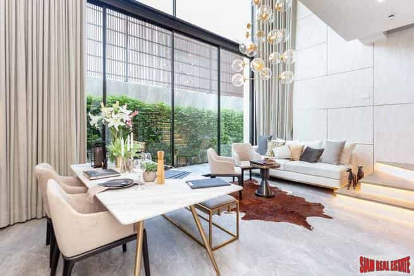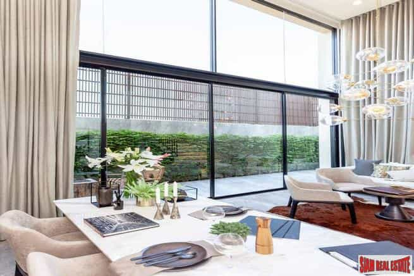House buy in Ban Wiset Suk Krung Thep Maha Nakhon
AIRES RAMA 9 3 and a half-storey townhome that comes with multipurpose space, allowing you to create a space that meets the needs of your Passion in your own way. Project area 1-3-73.2 rai 18 units Townhome 3.5 floors, width 6.2 - 6.4 meters, land size 21.4 - 34.6 square meters, usable area 243 - 304 square meters, 2 bedrooms, 3 bathrooms, 2 - 3 parking spaces. 1st floor ceiling height 2.6 - 6.3 meters, 2nd - 3rd floors height 2.8 meters Land Sizes 22-32 sq w. (88 - 128 sqm) Usable Areas 250-280 sq m . 3.5 Floors Master Floor Multipurpose Floor 2 Bathrooms 1 Powder Room 1 Living Area 1 Kitchen 1 Pantry 1 Private Living Area 2-3 Parking Lots Rooftop 1st Floor Foyer Living Area Pantry Kitchen Toilet Terrace M Floor Private Living Area Terrace 2nd Floor Bedroom Walk-in-Closet Bathroom 2 3rd Floor Bedroom 2 Passion Room Bathroom 3 6.3 metres double volume high glass wall adding natural light to dining room Living room to mezzanine - connected space between dining room on ground and master bedroom on higher floor Master floor - designed to connect all spaces between bedroom thru walk-in-closet and master bathroom Located The Nine Center Rama 9 1.4 km Samitivej Srinakarin Hospital 2 km. Brighton College International School 1.4 km Assumption University (ABAC) 1 km. Airport Link Huamark 2.5 km. Si Rat Expressway 1 km. Thonglor - Ekkamai 15 minutes Suvarnabhumi Airport 20 minutes 2 Bedrooms 3 Bathrooms Western Kitchen Parking Space Near Shopping Near Schooling Near Hospitals Laundry Room Internet Connection Home security system Garden Garage Cable/satellite (UBC) Air-conditioners
