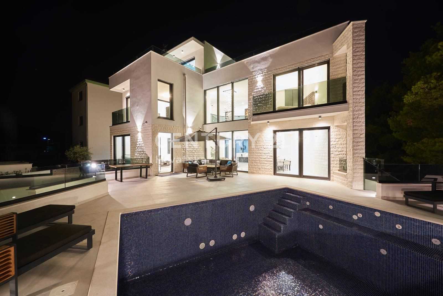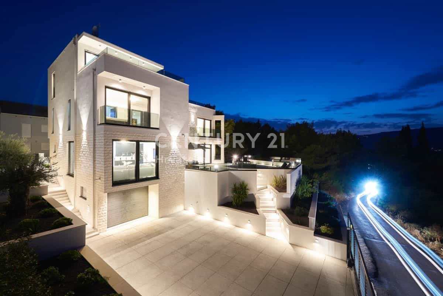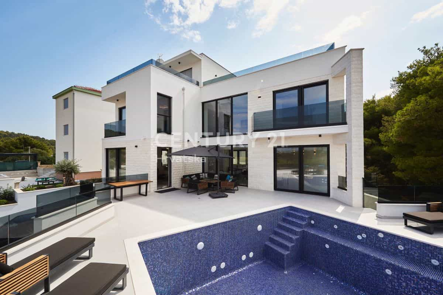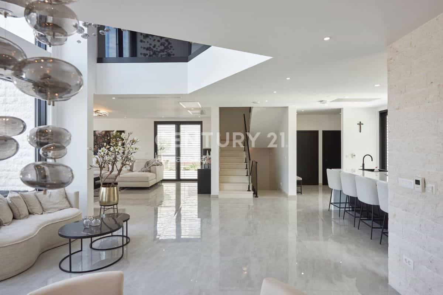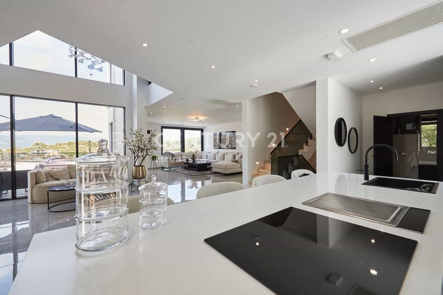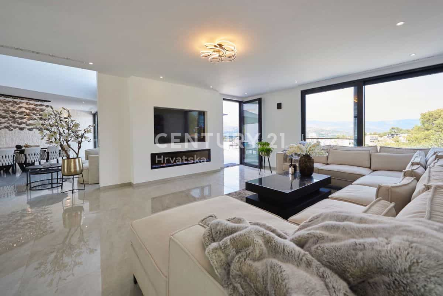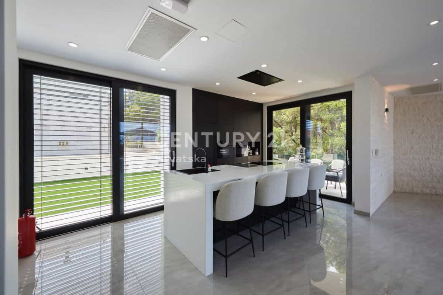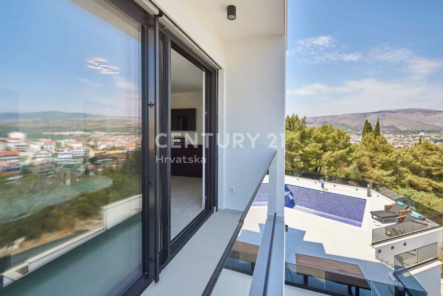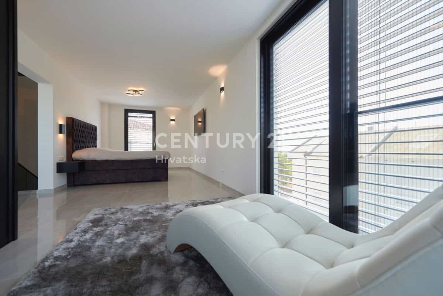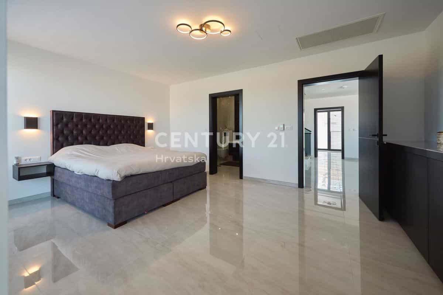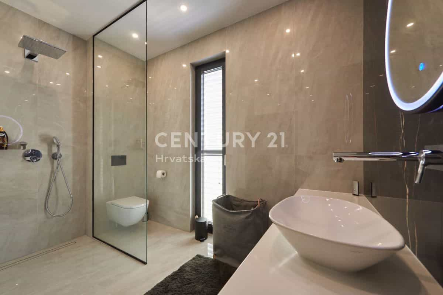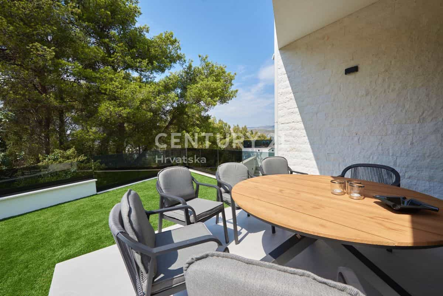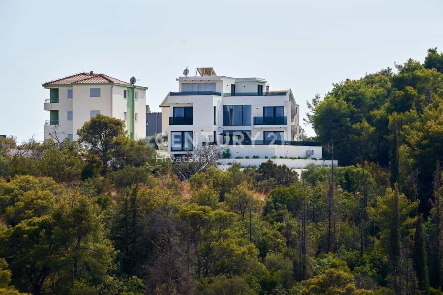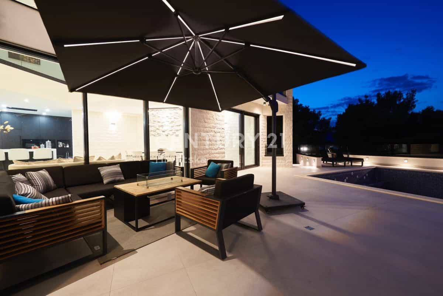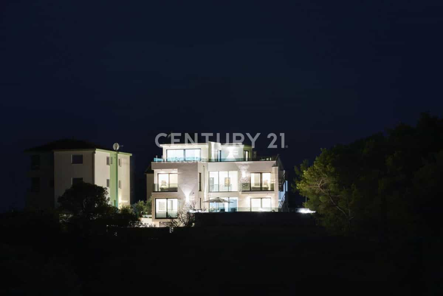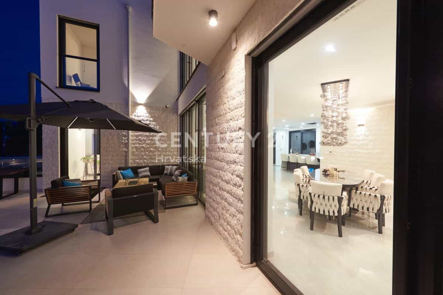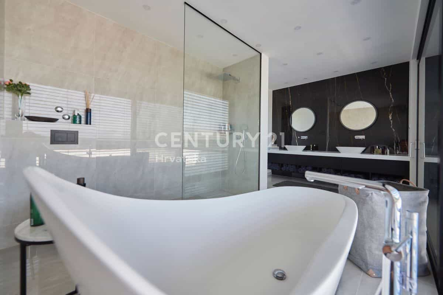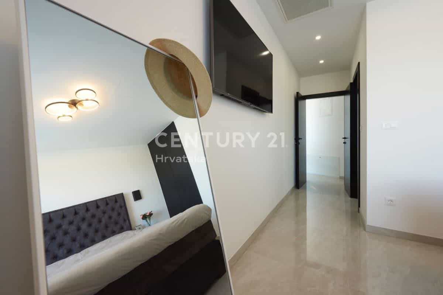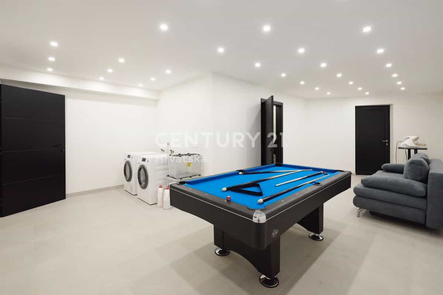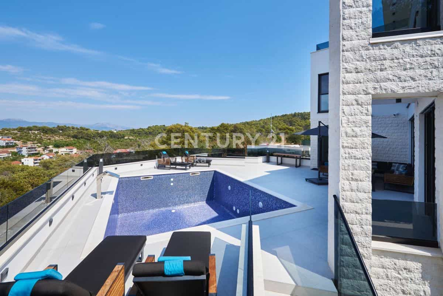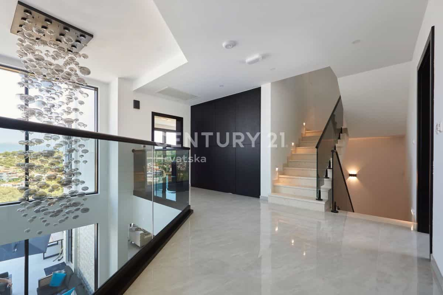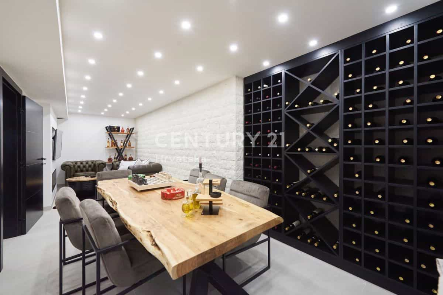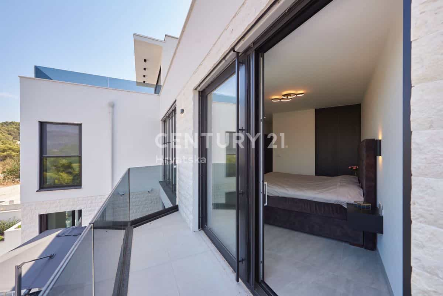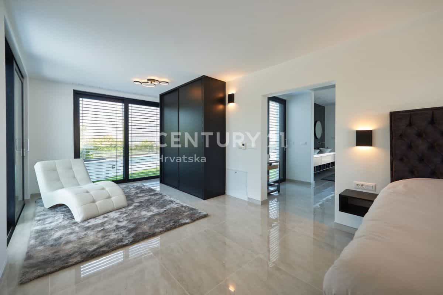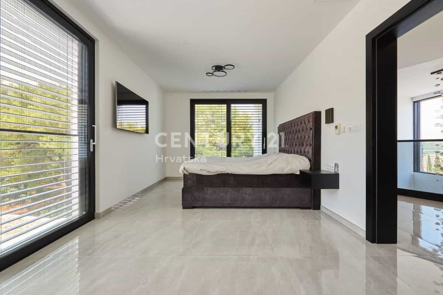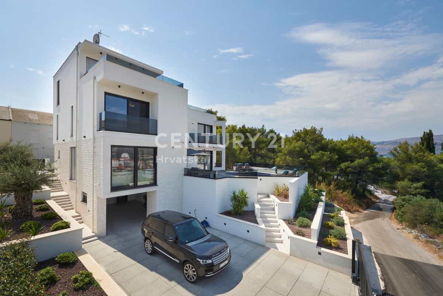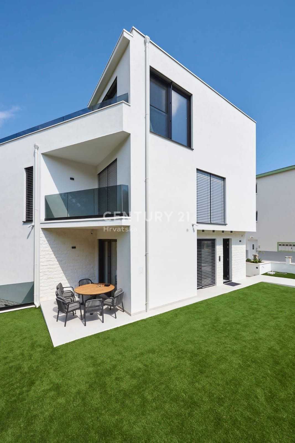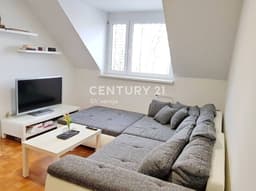Retail buy in Donji Seget Splitsko-Dalmatinska Zupanija
We are mediating in the sale of a luxury villa with a sea view in Trogir. The facility is located in an excellent location, quiet and peaceful part of the Čiovo island. The town of Trogir is located on an peninsula between the mainland and the island of Čiovo, only 10 minutes drive from Split airport . Due to its beauty and value, UNESCO has included the old town of Trogir in the list of cultural world heritage. The villa has a total living area of 370 m2 and consists of a basement, ground floor, 1st and 2nd floor, and a garden with a total area of 591 m2. In the basement there is a garage, a hobby room, a bathroom and a tavern for socializing. Access to the basement is provided by a separate entrance and a common internal double staircase that connects all floors of the building. The ground floor is the main entrance to the house, and consists of a large kitchen with dining area (59.65 m2), open space system leading to a large living room (38.47 m2), toilet, pantry and uncovered terrace. On the first floor there are 3 bedrooms with separate bathrooms. The first bedroom (16.18 m2) has its own bathroom and exit to the balcony (4.80 m2). The second bedroom (22.12 m2) also has its own bathroom and exit to the loggia, while the third bedroom has its own loggia (4.36 m2). The second floor, ie the last floor of this villa has a master bedroom (26.61 m2) with a large bathroom (15.71 m2) and access to a covered terrace of 6.65 m2. Also, on the last floor there are two open terraces, smaller (16.79 m2) and the larger (41.13 m2) as the main terrace for socializing with open sea view. The garden of the villa is spacious, at the back is a large terrace with sun deck and a large heated pool. The complete villa is built of high quality materials. Schueco joinery with three-layer bulletproof glass, all equipment and devices of the highest possible quality. Heating and cooling via Daikin heat pump with water floor heating. The building is maximally luxurious.
