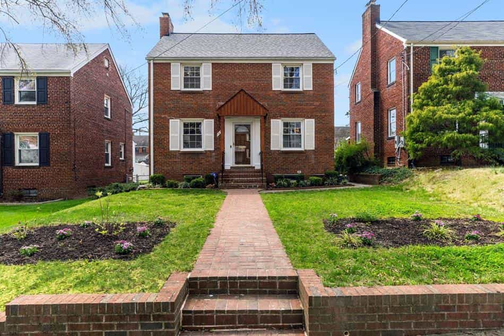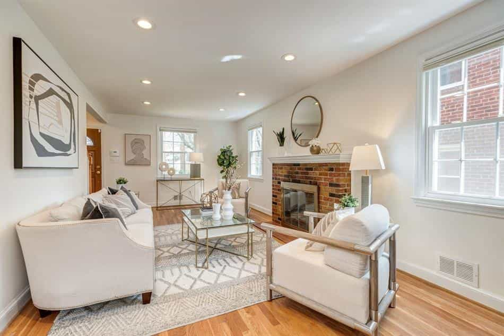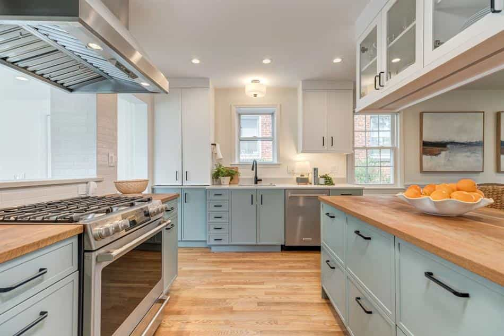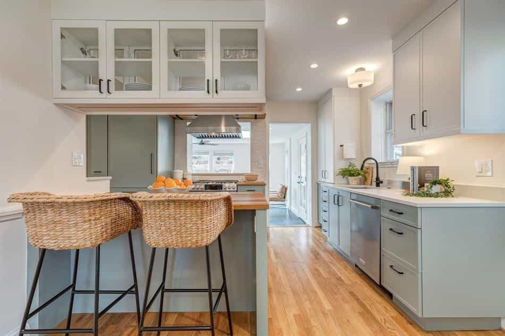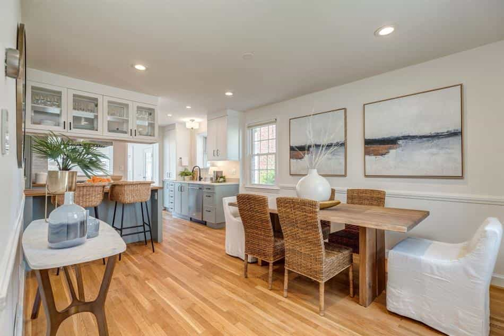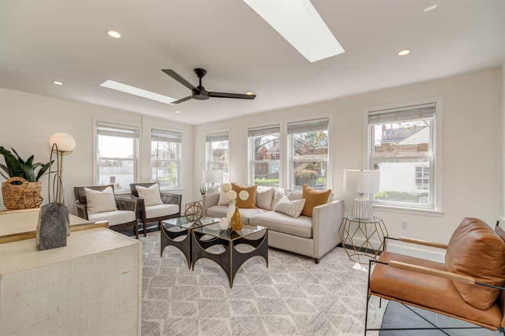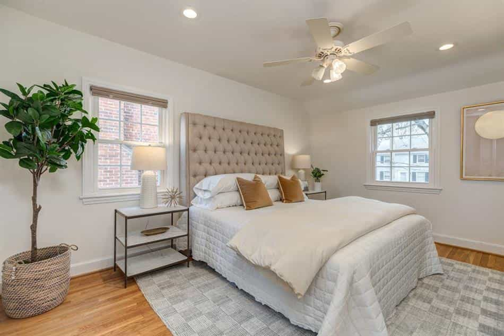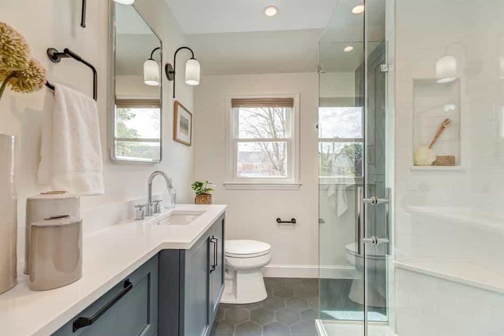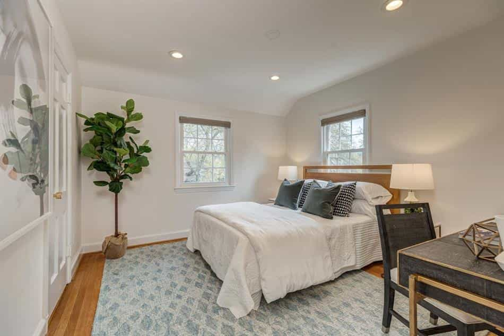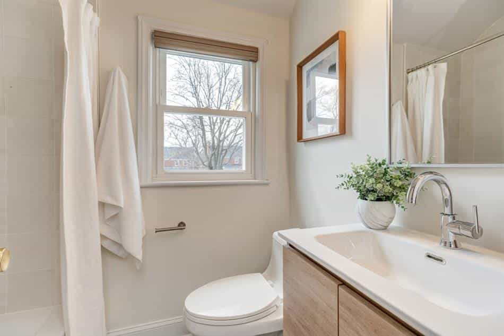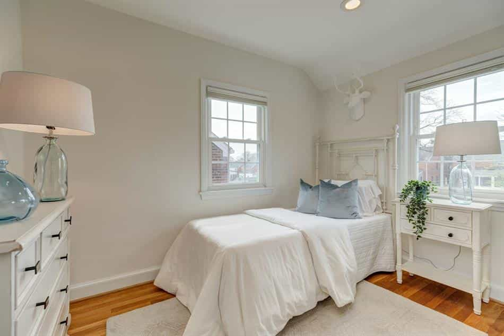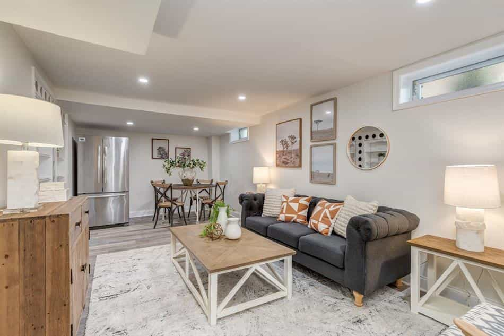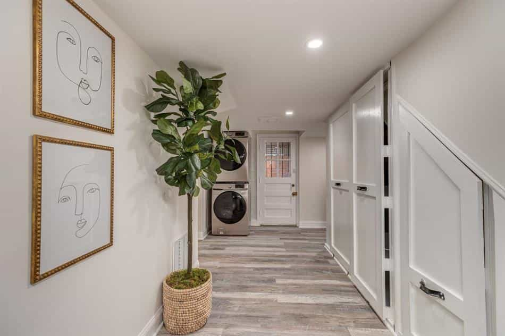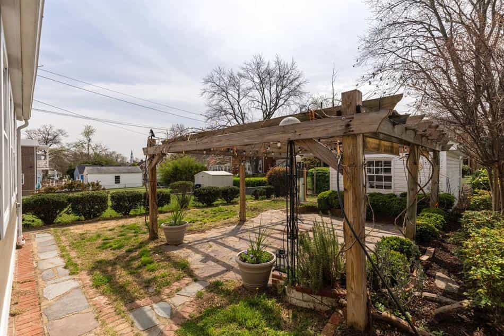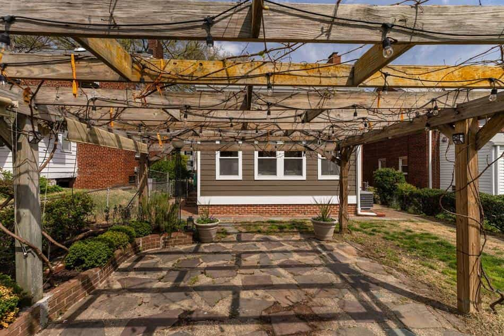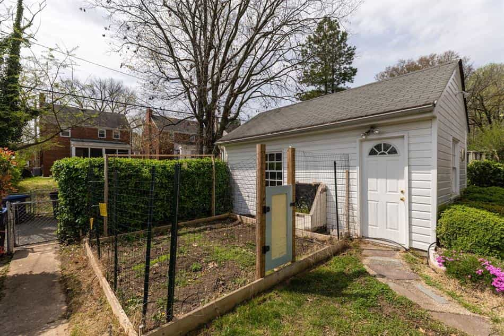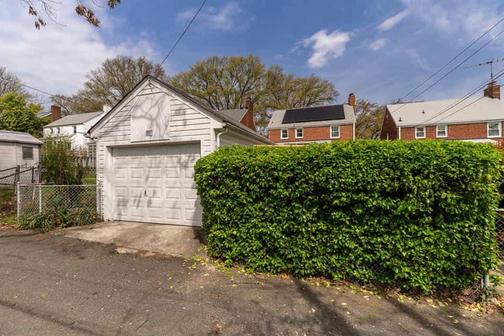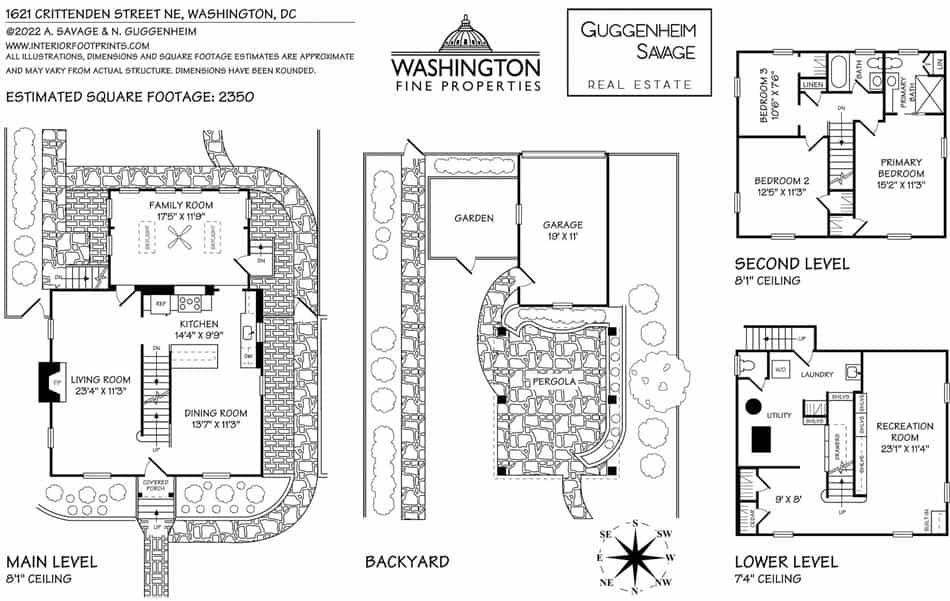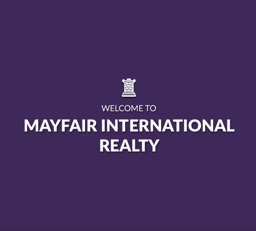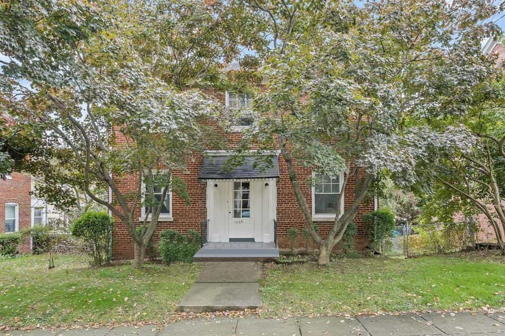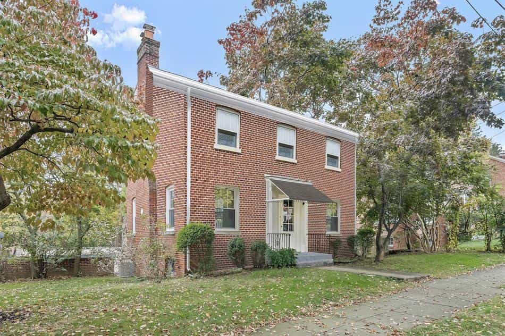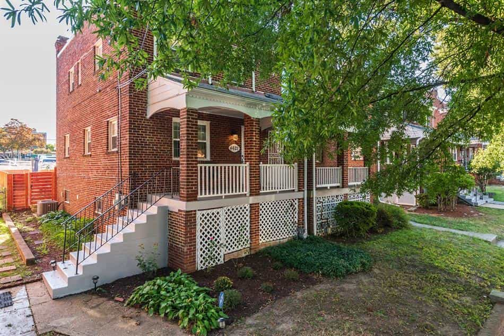House buy in Michigan Park Hills Maryland
1621 Crittenden Street NE is a lovingly maintained detached three-bedroom, two-and-a-half-bathroom home boasting high-end finishes and thoughtful designs throughout. In the last two years this home has gone through several renovations and has had new updates to keep the house up to date while also extremely comfortable. Some new additions include the completely redone kitchen a€“ all of the bells and whistles needed for the most experienced gourmand, updates to the sunroom with the addition of skylights, radiant heating in the flooring and entirely re-insulated, and the luxury en-suite ownera€™s bathroom. Just off the front door you arrive in the welcoming foyer with the staircase to upper level in the center of the home separating the formal living room and dining room. To the left is the sun-drenched living room with gleaming hardwood floors, recessed lighting, and a gas fireplace with an exposed brick backsplash. Just beyond the living room you will find access to the kitchen and the lower level of the home, and at the rear of the home is the spacious sunroom featuring two skylights and a ceiling fan a€“ perfect for serving as a second living area, informal dining, or a sitting room where you can curl up with a good book. The kitchen is fully equipped with professional stainless-steel appliances including an over-range hood, gas cooking, custom cabinetry, an island with counter seating, quartz countertops, and opens towards the open-concept dining room. The kitchen has loads of storage and is perfect for when you feel like hosting a€“ there is plenty of space to have guests hang out on the island, have folks at the dining room table while you cook and it flows beautifully into the living and sunrooms. The dining room features two large windows, chair molding, recessed lighting, and provides access to the foyer entrance of the home. At the top of the stairs on the second level of the home and to the right is the ownera€™s bedroom featuring a luxury en-suite bathroom with a spacious custom tile shower and linen closet. This level of the home also holds two more bedrooms, a hallway bathroom, and a linen closet. The lower level of the home holds the family room, the laundry area, the powder room, and ample storage space. The cherry on top of this gorgeous home is the fenced-in rear yard which is a true oasis in spring, summer, and fall with a rose garden with lilies, grapes and hops floating above on the pergola creating shade over the patio for dining al fresco, and a large gardening box for you to plant all your own produce at your convenience. You can have it all with this house a€“ location, space, luxury, and comfort!a€¯Dona€™t miss your chance to call this beautiful house in a wonderful neighborhood your new home! Ref: 36568-DCDC2044918
You might be interested:
Just steps to Catholic University, this charming Federal in Brookland offers 4 bedrooms and 2 bathrooms across 3 levels. Flooded with natural light, the residence features 2 sun porches, gleaming har
FANTASTIC NEW PRICE! Just steps from Catholic University, this charming fully detached Federal in Brookland offers 3 bedrooms and 2 bathrooms across 3 levels. Flooded with natural light, the residenc
Light Filled and Updated End Townhome with inviting front porch and private backyard in DC's sought after Brookland neighborhood. Qualifies for George Mason loan program providing $10,000 grant towar

Light Filled and updated End Townhome with inviting front porch and private backyard in DC's sought after Brookland neighborhood. Featuring an open floor plan, the main Level includes a Living Room w
