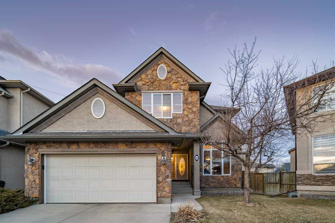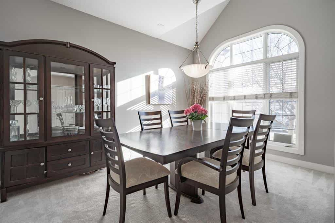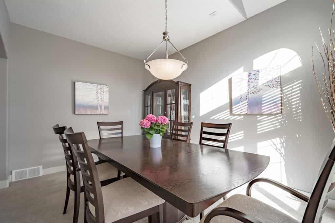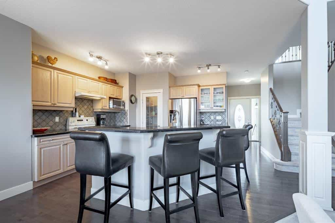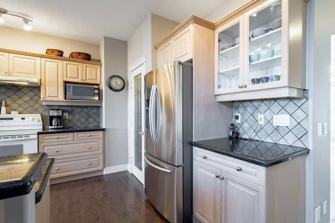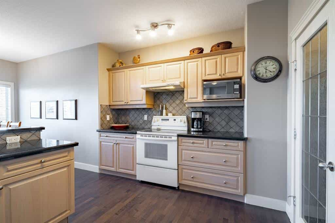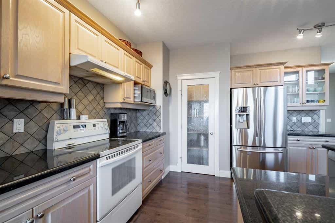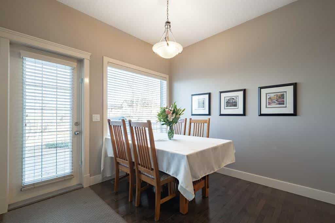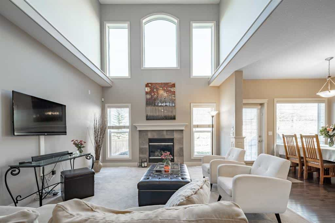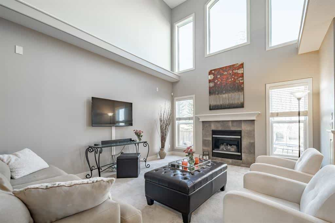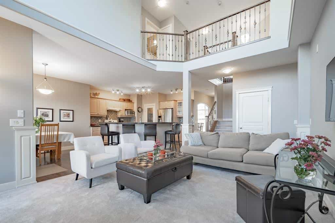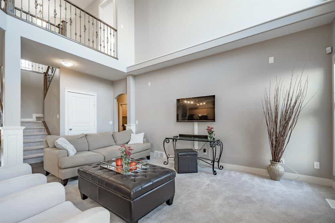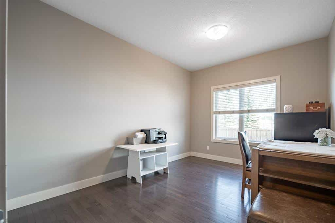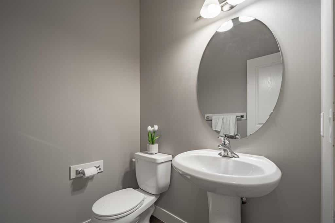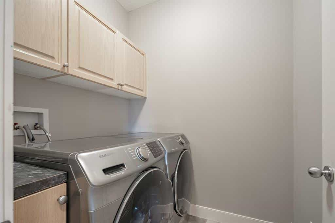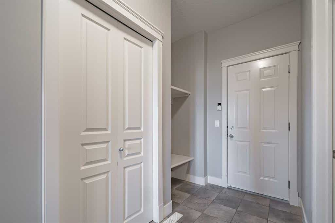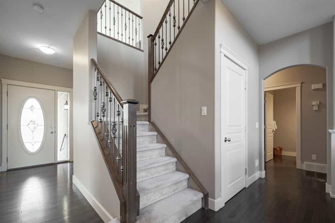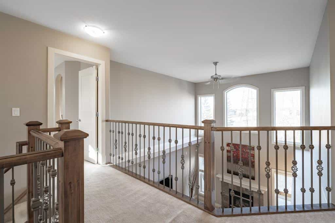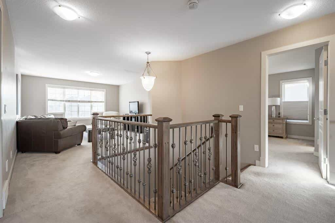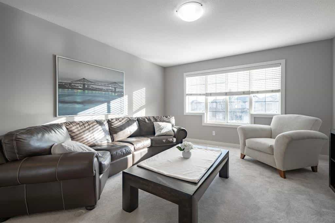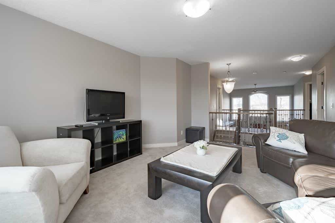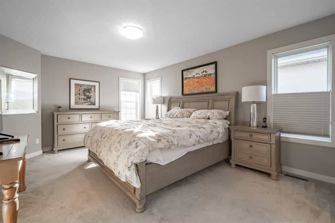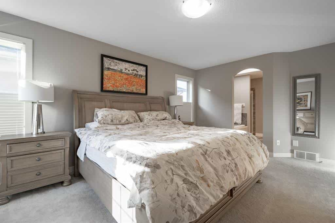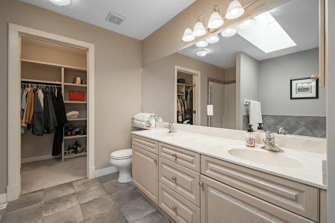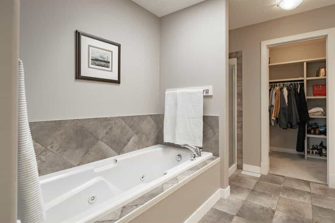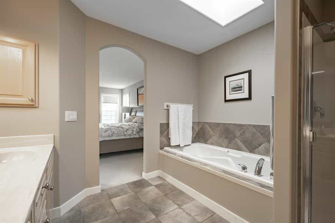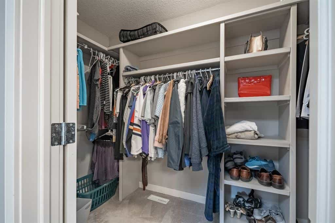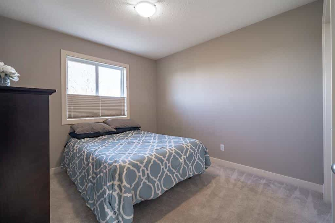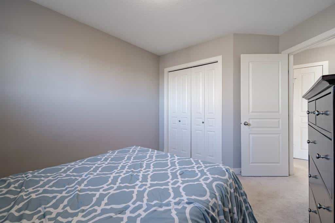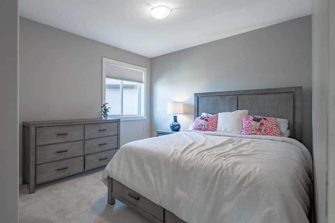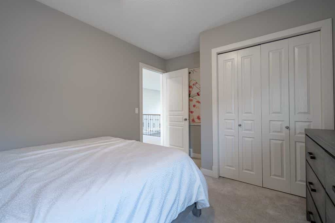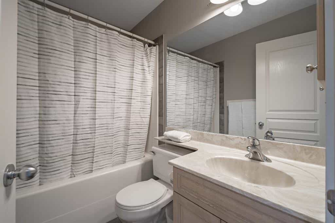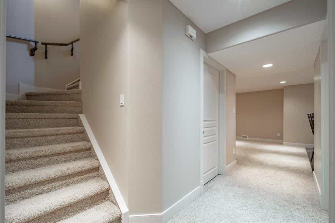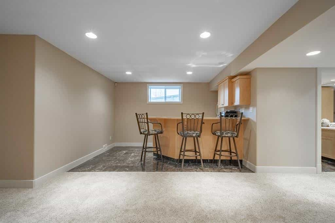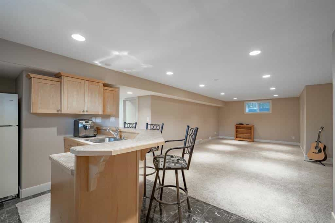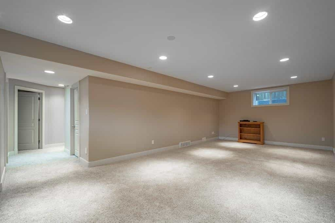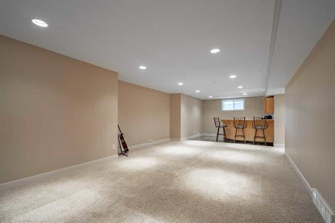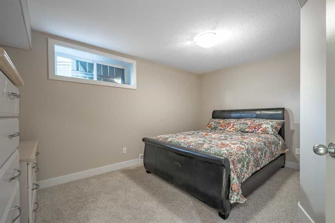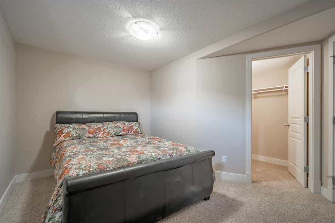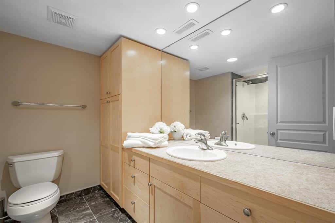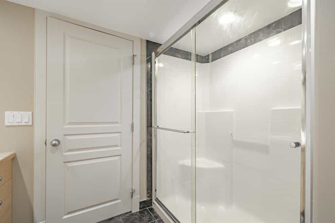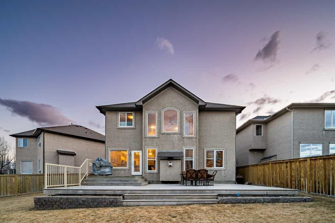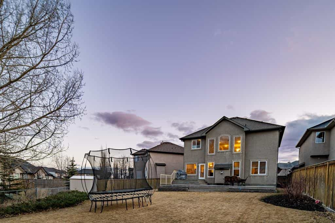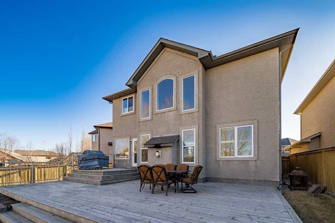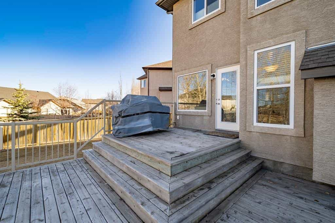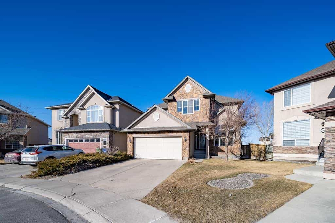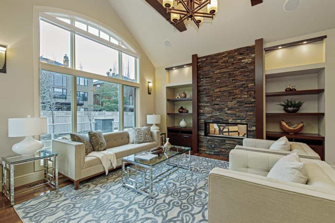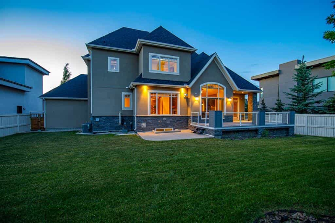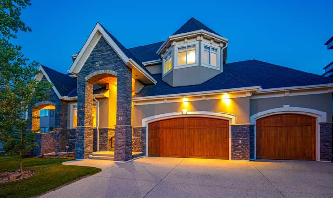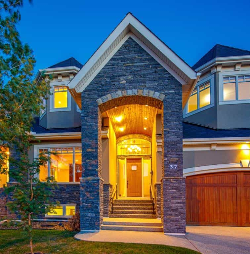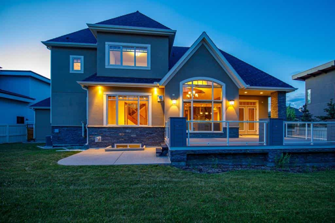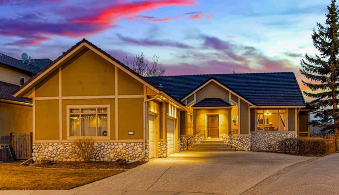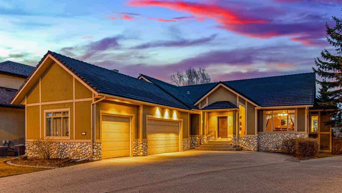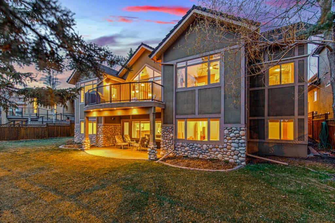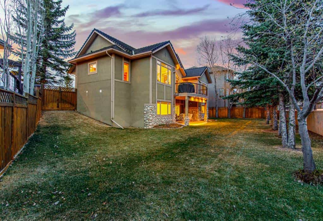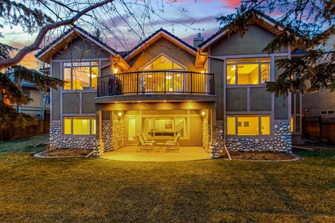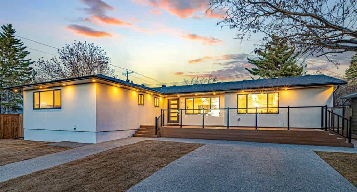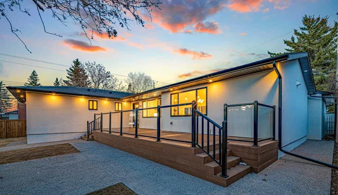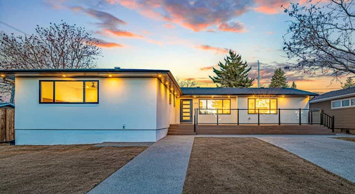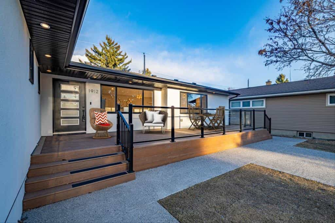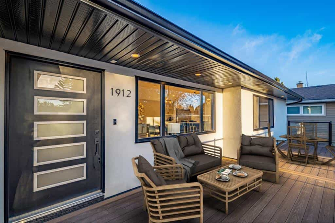House buy in Montgomery Alberta
About 30 Strathlea Crescent Sw An extraordinary build in Strathcona! This marvelous home features exquisite curb appeal, on a quiet street with an oversized pie shaped lot, and no neighbours behind you! As we head inside, you'll find an elegant charm with a rustic feel as the dark maple hardwood flooring accentuates the main level, complementing the matching stair railings coupled with wrought iron spindles, vaulted ceilings in the dining room and 9 ft ceilings on the main level. With an open to above to the loft area on the upper level, the sun-filled living room captures much of the morning and daytime sun thanks to the glamourous abundance of windows giving you natural light throughout the day. The contemporary kitchen has plenty of space for your cooking needs, with granite countertops, a large centre island, plenty of cabinets and a corner pantry so you don't need to worry about organization when preparing your culinary delights! Also on this floor is a private den or home office, laundry room and a half bath. Moving on upstairs there is the bonus room that is great for family entertaining, spending some quiet time such as reading/watching movies or to view the breathtaking sunsets. The primary bedroom is luscious and comfortable with a 5 pc ensuite, jetted tub, double vanity, a skylight, and a large walk-in closet. Two more bedrooms and a main bathroom complete the top level as there is plenty of room for children or guests. The fully developed lower level presents a 4th bedroom and full bath, wet bar, and a huge recreation room, giving you more space in the home to entertain and spend time in. Plenty of storage can be found throughout the home with big closets and utility room that has two furnace and A/C units. Low maintenance yard is landscaped with perennials that blooms every spring/summer, underground sprinkler system, a beautiful expansive treated deck, and lots of green space for the kids and dog to run and play! Upgrades in the home include a brand new 50-gallon water tank with a recirculation system to save water, shingles replaced in 2012 and a freshly painted/touched up basement. Backing onto a walking path, half a block to playground and the Dr. Roberta Bondar Elementary School, only blocks away from Strathcona Square, and 1.6 km to Aspen Landing where you can find many options for dining and shopping. Being in the heart of Calgary's West district, this area is home to some of the best schools in Calgary including Webber Academy, Ambrose University, Rundle College, and Ernest Manning High School - all within walking or a short driving distance. Westside Recreation Centre is also nearby, a great spot for the entire family to stay active with sports such as swimming, climbing wall, skating, and more! Easy access to Bow Trail means a hassle-free commute to downtown or onto Sarcee Trail to go north or south Calgary. If you are looking for a healthy and comfortable home to raise your family, this exceptional property is for you. Features of 30 Strathlea Crescent Sw MLS® # A1206048 Price $809,999 Bedrooms 4 Bathrooms 4.00 Full Baths 3 Half Baths 1 Square Footage 2,298 Acres 0.00 Year Built 2002 Type Residential Sub-Type Detached Style 2 Storey Status Active
You might be interested:

About 8 Mystic Ridge Way Sw Video | 3D Virtual Tour | Floor Plans | This 5,100 square foot, Mystic Ridge, two-story walkout home is located in prestigious Springbank Hill on a 0.23 acre beautif
About 37 Aspen Ridge Terrace Sw Custom built by Bella Homes the 'Verona' model offers expert craftsmanship and elegance in over 4800 sq ft of fully developed fine living. Sitting on a huge 0.21

About 41 Aspen Summit Circle Sw Shows like new, you can smell the fresh paint! Elegant Homes built in 2017, west facing backyard with fully developed walkout basement situated on a huge flat 0.

About 63 Aspen Vista Way Sw SMART & HEALTHY HOME Offering a palatial 4900+ sq ft of exquisitely developed living space SIX BEDROOMS 4.5 BATHS. Sitting on a large lot backing onto a walking path
About 94 Aspen Ridge Way Sw Custom built bungalow with 4475 sq ft of fully developed fine living space on the ridge of Aspen Estates. This gem has radiant in-floor heating on the main and basem
About 1912 Georgia Street Sw MASSIVE Corner lot situates this 3+2 Bedroom SUITED (legal) bungalow, with over 2900 SQ FT total and over 1700 sq feet on the main. This is a rare opportunity that
