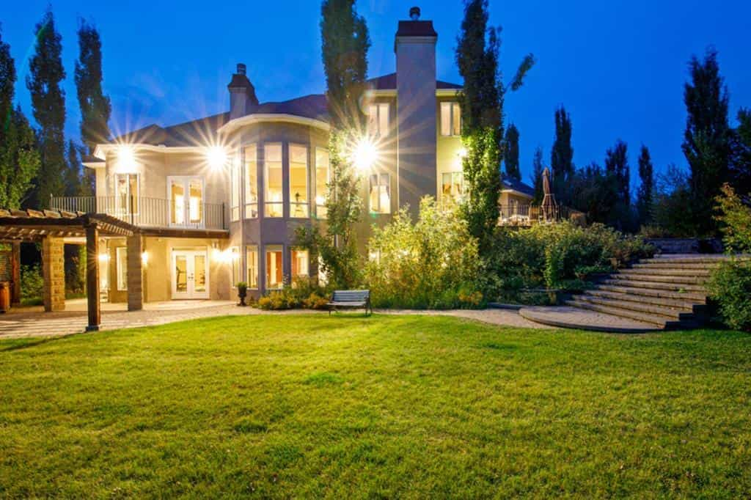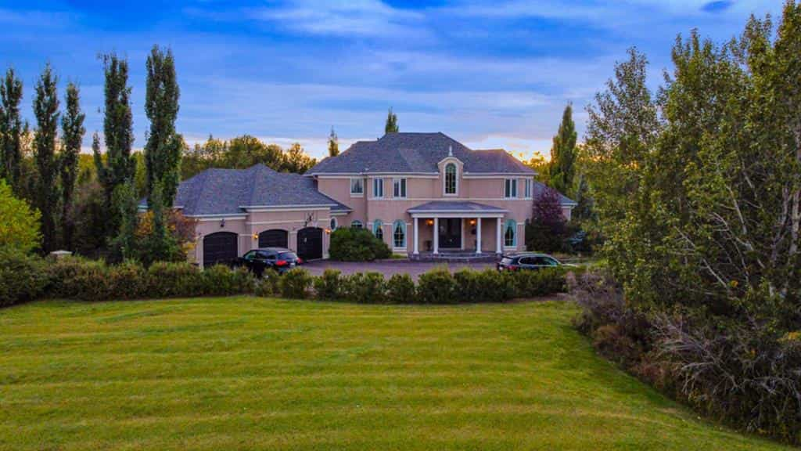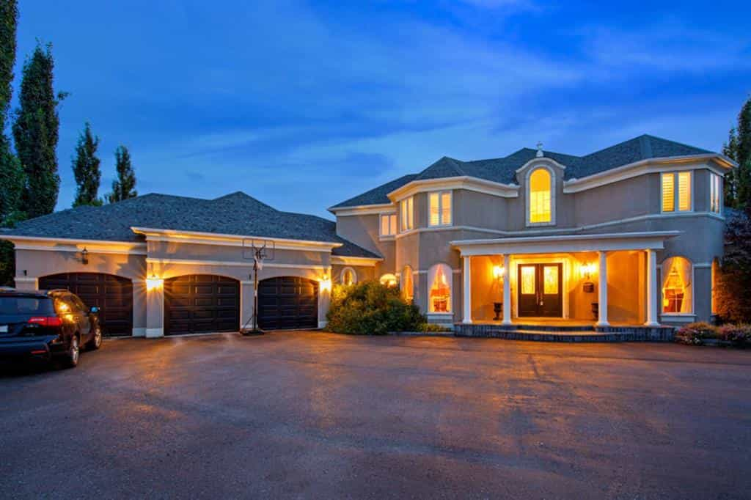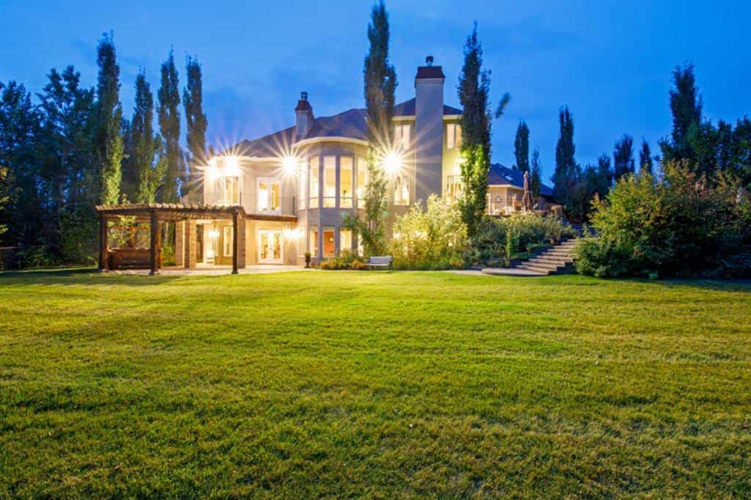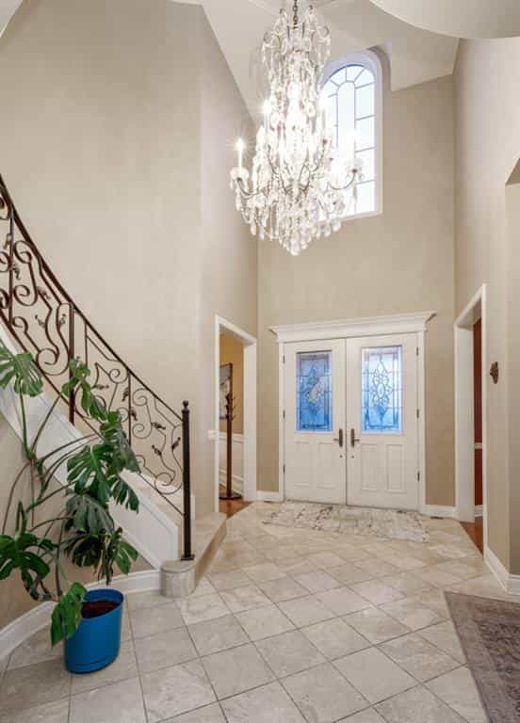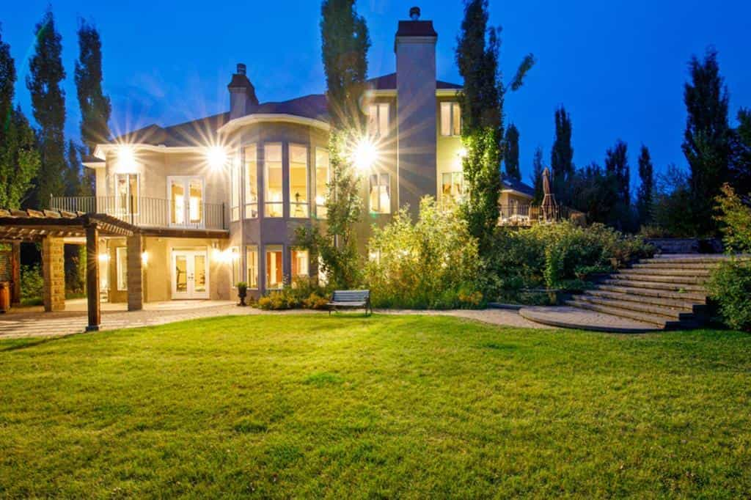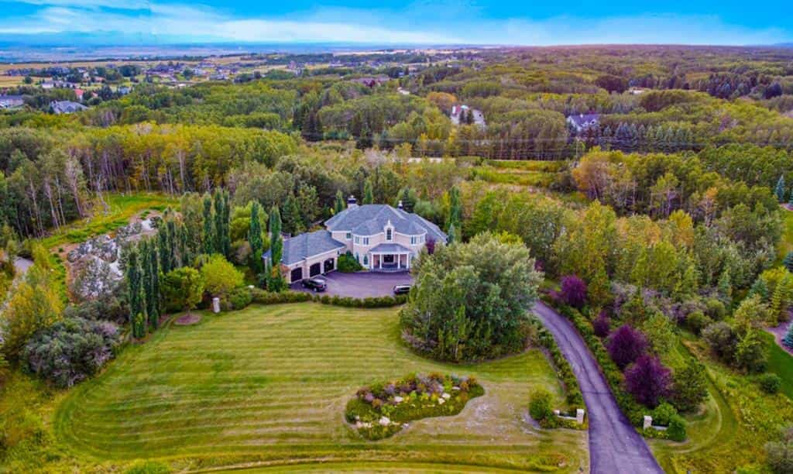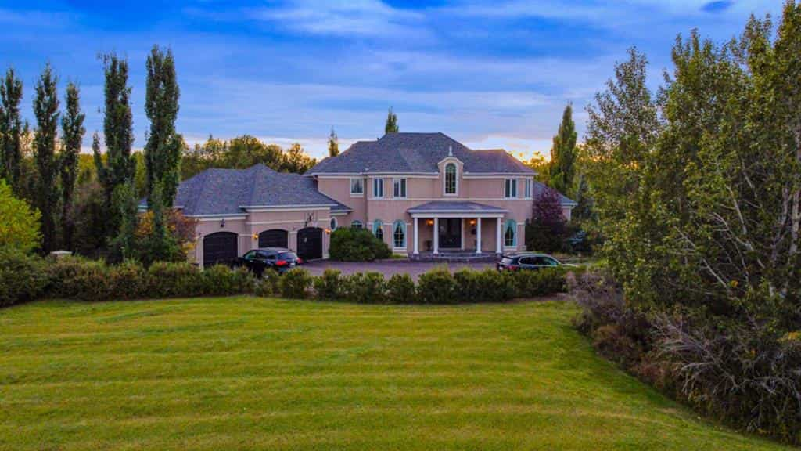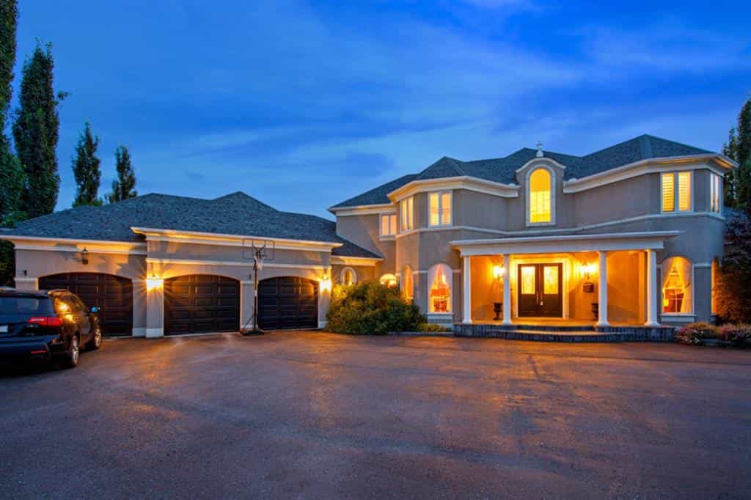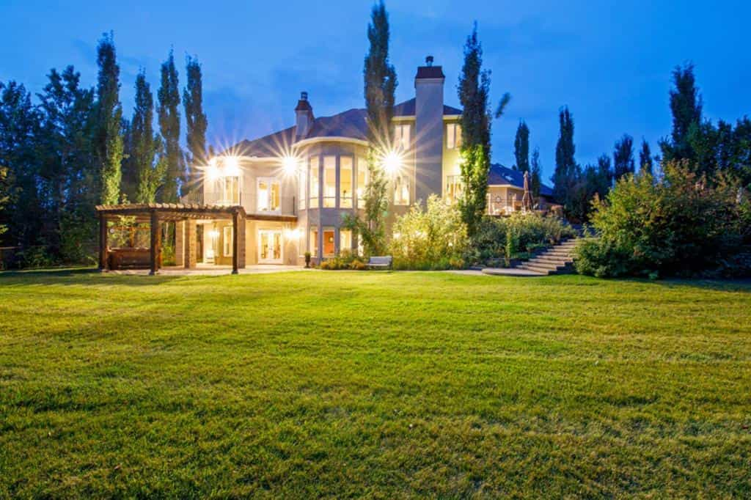
House buy in Bowness Alberta
About 11333 Eamon Road Nw Video | 3D Virtual Tour | The experience of being embraced by a so meticulously designed space, in which no expense has been spared, lifts the spirit. Located on a huge 0.77 acre lot at the NW tip of Calgary, in Rocky Ridge. This extraordinary private residence is perched on top of a ridge overlooking the southern skies and views of the mountains yet still a 10-minute walk away from LRT, restaurants and shopping. With the mix of old-world architecture and rustic design, this estate features custom 9' baseboards, triple glazed windows, soaring 10 ft ceilings on main, 9 ft in upper and basement, a mix of stunning ceiling styles, and granite on all surfaces, ceiling speakers throughout. The dining room is accentuated by a stone wall that is the theme throughout the house. Blending soft white cabinetry with stone accents beautifully, the theme is carried into the kitchen. For the most discerning chef, the kitchen was thoughtfully designed to perfection! Finished with 2 islands, 2 way fireplace, Viking 72" stand-alone fridge and freezer, Thermador dishwasher, Thermador 48' gas range with griddle and grill, 2 pull out pantries, copper apron sink and backsplash, pot filler, cabinet lighting, and butler's pantry. Sharing the double-sided fireplace with the dining area is the cozy living room with panoramic windows open to the views beyond. There are 5 rooms, 3 ensuite baths that have heated floors and custom closets with built-ins. The primary bedroom boasts a 5 pc ensuite with steam shower, vestibule entrance with wall niche and custom flooring and lighting, clawfoot tub, huge walk-in closet with custom built-ins. The perfect place to carry out your essential business plans, the office features french doors and patio doors walking out to a deck. The walkout basement is fully developed with in-floor heating, boiler system, custom honed hardwood 6" wide planks, fireplace, and for the kids, there is hidden storage behind a custom bookshelf. Once a yoga studio, the open space creates the opportunity for custom entertaining. Set the standards high with your *Theatre room*, custom carpet and stone & cherry cabinets, with inset lighted stairs. For the master sommelier, the wine cellar is built around your prized wine collection with custom racks, glass & stone walls, wine fridge, and bar to enjoy a taste. The incredible ambiance of the home extends out to the front courtyard that boasts 2 pergolas, a built-in fireplace, pizza oven, and curved bar and is finished with flagstone slab stone & stone walls great for entertaining or enjoying a quiet evening. The outdoor landscape includes a stone river bed, small pond, oversized deck, in-ground trampoline, wall speakers (front & back). The home has upgraded asphalt thick profile shingles, high pitched rooflines, cedar soffit. 5 minute walk away from basketball and tennis courts, and the stamped driveway includes plenty of space for pickleball. Walking through this home offers a quiet and timeless respite where your troubles melt away. Features of 11333 Eamon Road Nw MLS® # A1195542 Price $1,750,000 Bedrooms 5 Bathrooms 5.00 Full Baths 4 Half Baths 1 Square Footage 3,421 Acres 1.00 Year Built 2011 Type Residential Sub-Type Detached Style 5 Level Split Status Active
You might be interested:
Welcome to the house of your dreams! Over 3.4 acres of fine estate living in pristine Church Ranches of Bearspaw. This is your chance to live amongst the quiet serene wooded oasis that you can call ho
About 7 Cheyanne Meadows Way Welcome to the house of your dreams! Over 3.4 acres of fine estate living in pristine Church Ranches of Bearspaw. This is your chance to live amongst the quiet sere

About 307 Edgebrook Grove Nw ONE OWNER HOME in Edgemont! Fantastic 2 storey home on stunning lot, view onto green space, and nestled in a cozy cul-de-sac. Recent updates include new furnace 202
