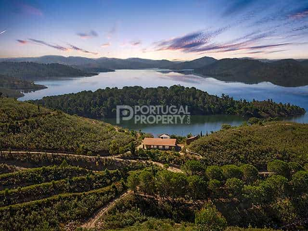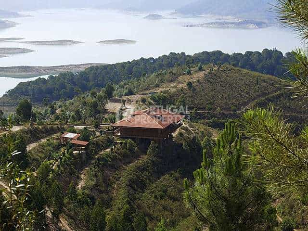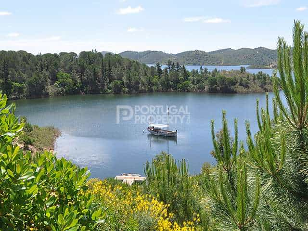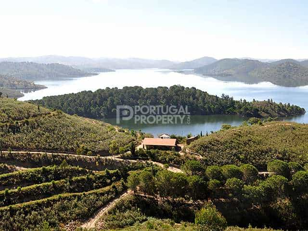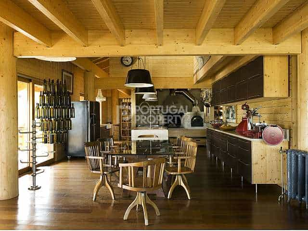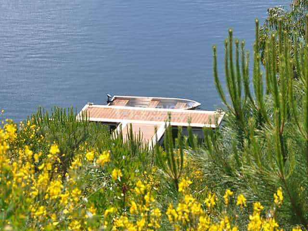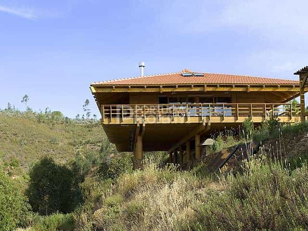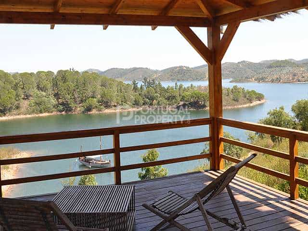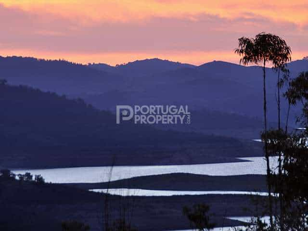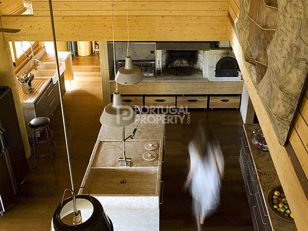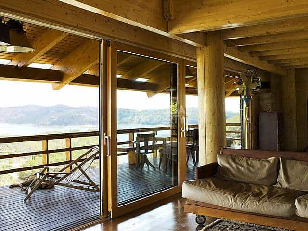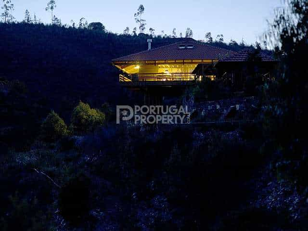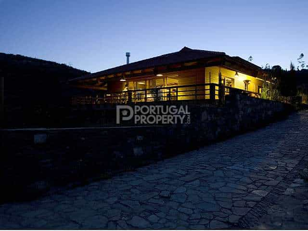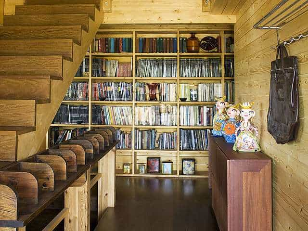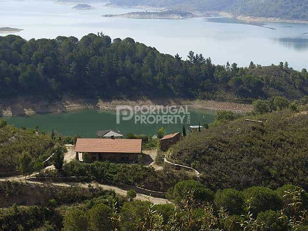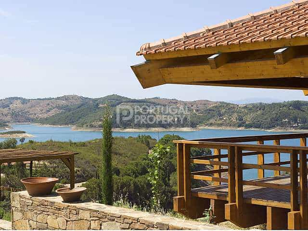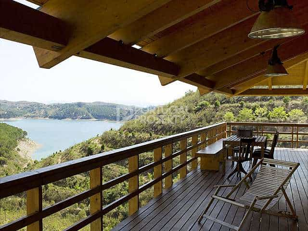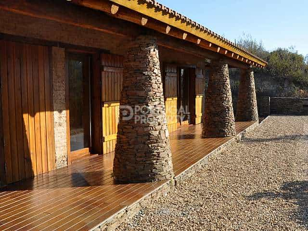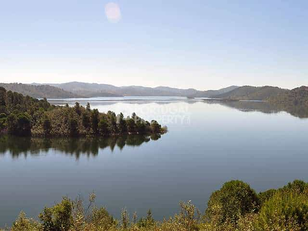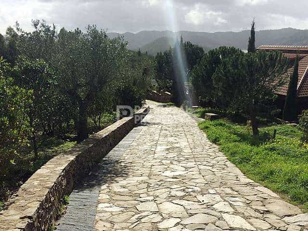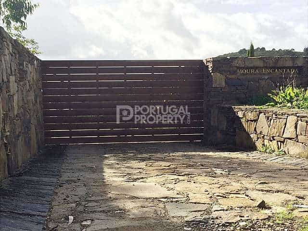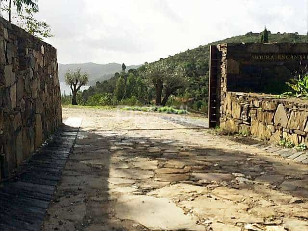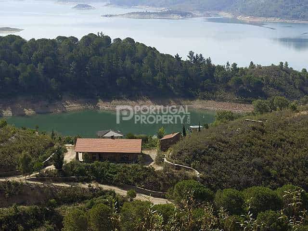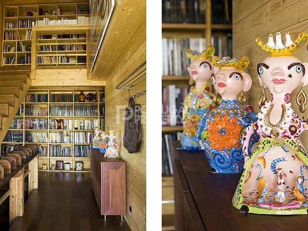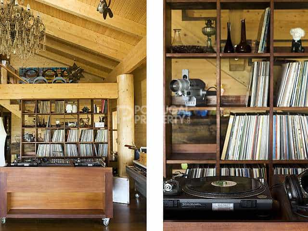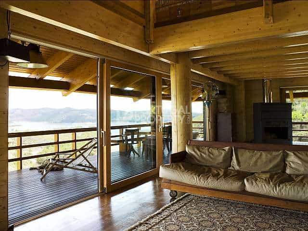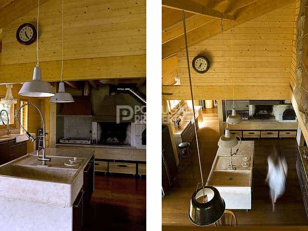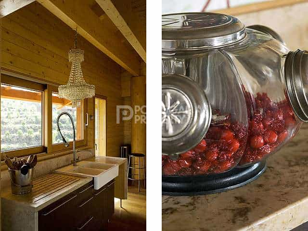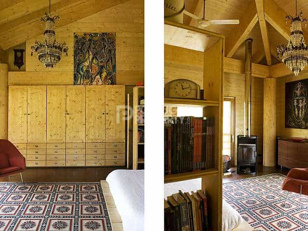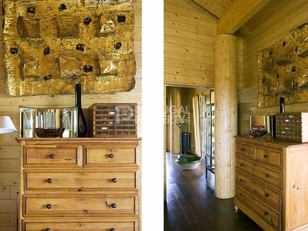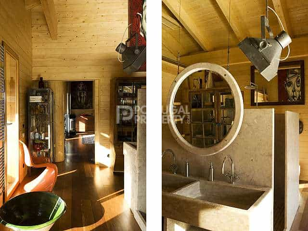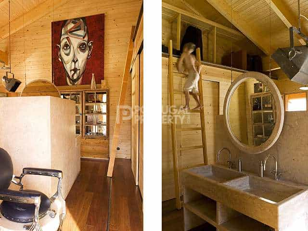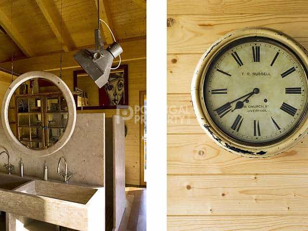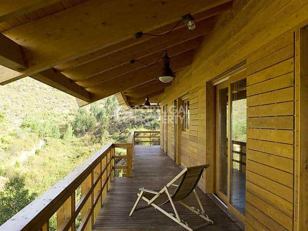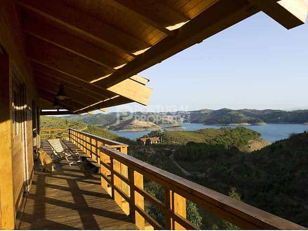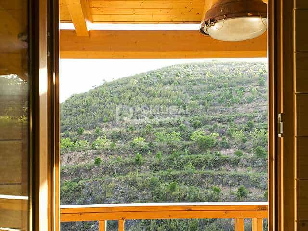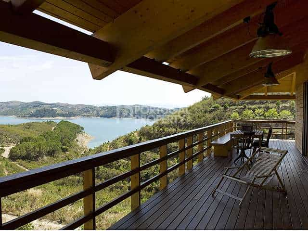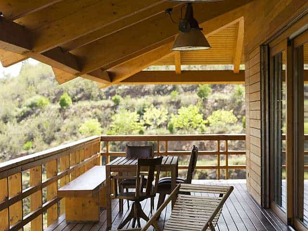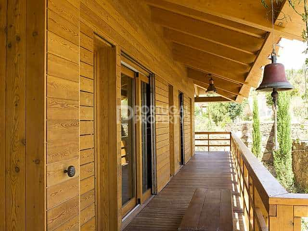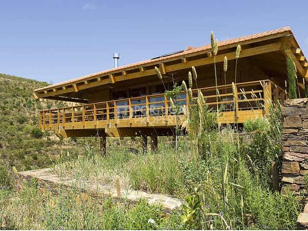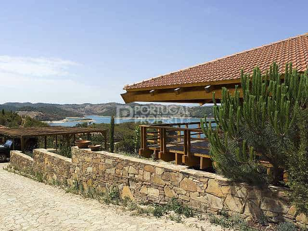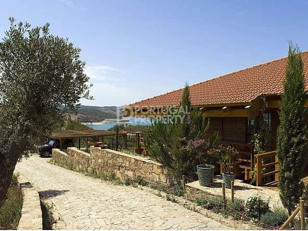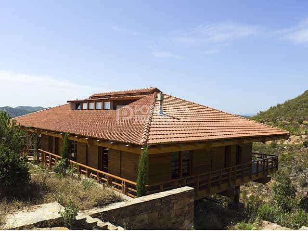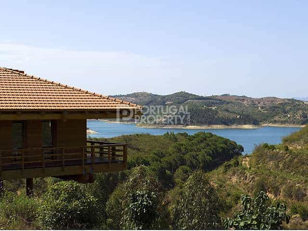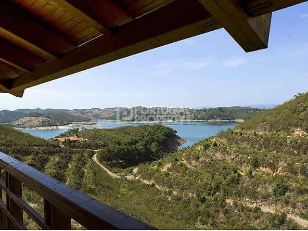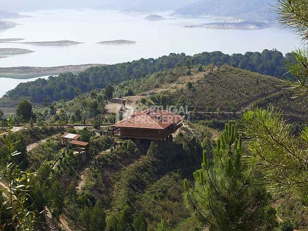House buy in Aldeia Nova do Concelho Faro
: When it comes to protecting the environment, this was just about the most important influence of this home. Some of the most severe environmental impacts, in fact, stem from our buildings. Changing the way we build and operate our homes and workplaces can have profound benefits for the planet and our well-being. Modern construction techniques contribute greatly to deforestation, global warming, over use of water, acid rain and other environmental problems. Buildings that are unhealthy for the environment, not surprisingly, often cause illness in people, too. Largely because of these environmental and health reasons, ecobuilding has become a must. These have been our concern on the design of this house. The basic goals of sustainability that we look for, are the same that we should all embrace: the utilization and conservation of resources for the long term. We have a finite amount of resources on this planet. Those resources must be conserved in order to use them for the future. Our design philosophy was to create architecture the earth can afford, and people enjoy to live. Our committed was to design a house that arises from the conscientious use of the Earth’s resources. We have used some passive strategies like specific orientation, zoning, and landscape design. With porches we can control daylight, because shading is a design device. Also natural ventilation including cross and stack-ventilation was some of the principles to respect. High-performance glazing is important but shading is the best option. We wanted a house that we could circulate 360º, protected from the sun and rain. It was also very important that we could “go out” from every single room of the house. In fact, we have doors from all the rooms to the exterior. It´s a curious feeling because you don’t pay so much attention to the front door. All places of the house — including the bedrooms, office, gardens and patio — are used to display the owner’s substantial collection of predominantly modern Portuguese art and sculpture. An uninterrupted connection between inside and out makes the entire space seem unlimited, translucent, as if without walls, although the structure is essentially a wooden box with a roof. The sliding orizontal wood lathes that form the brise soleils for each room’s facade, are also an important part of establishing the prevailing openness. The brise soleils also provide comfort and privacy, and enable the control of the artworks’ exposure to direct sun. This is also a house that is easy to love from certain perspectives and from others; it looks quite unsuitable for its surroundings. It appears about to teeter off the hill at any moment, just waiting to land in its final resting place in the waters of the lake. But it also looks like a house that sits in its surroundings as if it had always been there yet it also manages to look completely fresh, cool, new and spectacular. But looking out from the inside, the awesome beauty of the home becomes apparent. The simplicity of the structure, the openness of the views and the calm balance of the elements seems to speak the same language as the bleak surroundings. Nature has a way of being beautiful even when it is not, and this house knows that secret. The sky, the trees and the water of the lake, provide all the color. Tactile texture is everywhere, inside and out. Light and shadow become the main players. The entire dwelling exudes organic calm. The house includes four bedrooms, a family kitchen and dining area connected with a living zone, a family library, a study, four bathrooms, and out door guest parking. LOCATION The lake at Santa Clara is located in the Alentejo, in the district of Beja, near to Ourique and Odemira. It is about 30km from the coast, 100km from Faro in the south and 230km from Lisbon. It was formed when a dam was placed in the Mira river, near the small village of Santa Clara-a-Velha. Created to provide a source of irrigation, the lake has become one of the best-protected areas of water in Portugal, on account of its exceptional climatic conditions, water quality and natural beauty. All around the lake are to be found hills and valleys of extraordinary beauty, part of a typically rich, Mediterranean-type ecosystem. Here, among the pines, spruces and scented eucalyptus trees, are hidden walks and little-known tracks leading down to the water’s shore. EXISTING FACILITIES - GUEST VILLA - OWNER HOUSE - STAFF HOUSE - HOUSE IN CONSTRUCTION (same staff house design) - WARE HOUSE Other constructions: - nautical spot - shelter logic and tractor - lightning protection system - photovoltaic system batteries - photovoltaic panels - electric generator house - irrigation filter 1 - irrigation filter 2 - water deposits unit - irrigation deposit - irrigation water pond - main entrance - organic garden - walls and roads The Unique Haven PROJECT CONCEPT A true place! As passionate travellers ourselves, our vision for the Unique Haven was to create a new way of experiencing Portugal — one that not only allowed us make this place our home, but also delivered a truly unique, personal experience to those that came to join us here. So we designed a resort that is built as much on personal relationships as the surroundings that also make the experience special. Our credo is the creation of a relaxing, cultural environment with superb hospitality that provides a unique guest experience reflecting the very best of contemporary Portuguese lifestyle. Thoroughly modern architecture follows timeless lines in natural textures and local materials. Intimately luxurious private villas enjoy fantastic views, each from its own secluded terrace. Everything consciously conspires to create a uniquely rewarding experience. Every space makes a statement, celebrating intimacy, tranquillity and connection. This concept is an investment that is not only about money. It’s an investment in a different way of life, a true way of life. It’s an investment in a kind of timeless future — in a place to find real relaxation and escape. And to enjoy it fully LOCAL MANAGEMENT PLAN The the local management plan determines: Article 23º Areas with a vocation for the installation of new tourism developments. 1 – Without prejudice to the provisions of this Regulation and the applicable legislation in each of the areas referred to in paragraph 3 of article 7 is allowed the installation of a hotel establishment, privileging however the “resort” type or a tourist village, but in any case, must be assured proper landscaping. 2 – The tourism projects are subject to the following conditions: a) have a maximum capacity of 60 beds; b) have a minimum three star. 3 – Tourist developments may not exceed, in all the areas calling for the installation of new tourist developments, the maximum number of 300 beds. 4 – The buildings allocated to tourism projects, may have a floor with development above ground, and can be allowed to build a basement for technical services and parking with a maximum height of 2.4m. 5 – In the range of between 50m and 100m, measured from the NPA, continuous fronts of buildings are not permitted and prohibited the linear development. 6 – In areas with calling for the installation of tourist developments, apply -if such provisions in Articles 25 and 26 of this Regulation. PROJECT FACILITIES The concept of the Unique Haven project is also about providing opportunities for villa fractional ownership. Meanwhile, complementing the overall development is a comprehensive range of products and services designed to pamper guests on all levels: cultural, culinary, environmental and personal. While the facilities are integral to the guest experience, they also add to the value of villa ownership. The hotel becomes an extension of guests home – a place to entertain, a place to unwind, to learn, to teach, to experience. A place to truly be yourself. Only 14 lodging units are projected to be constructed specifically for fractional ownership and hotel management. All units will have breathtaking views overlooking the broad waters of Santa Clara lake. The camp is zoned as a resort and the infrastructure constructed in line with the formal approved of the local authorities. Rooms • Calm, vitality, stimulation — guests will feel it all in rooms that offer the best of contemporary luxury inspired by Portuguese traditions. Projected to enjoy superb lakeside views and a secluded space filled with the light and air of the outdoors. Main building • Drink in unrestricted panoramic views of Santa Clara lake while dining on truly fine Portuguese cuisine at this beautiful location. The pool • Enchanting swimming pool project. Completely environment friendly, the natural swimming pool allows guests to swim in pure, clear water with no chemicals while revelling in exceptional views. Library • Here guests can browse extensive, carefully collated collection of books, magazines, records, CDs and journals. The music house • This small villa, is to be complete with its own Steinway piano, is open to anyone who wants to let the stunning surroundings express themselves through music, and maybe even compose a song… The viewpoint • Here, on the top of the resort’s highest hill, will be a small villa, with fireplace, to wander to alone or in company to read a book, meditate, talk quietly or simply open your arms and eyes to the sky and maybe the stars. The villas • All projected villas are designed with great care and individual attention in order to ensure that they are remain totally in tune with their surroundings and the wider environment. They are stylish without being shrines to interior design, they are beautiful at the same time as being comfortable and stimulating. They are designed for relaxation — for feeling at home. Inside each villa are contemporary features fashioned from traditional Portuguese materials such as rammed earth, local stone, wood and water. Here, guests can choose how secluded or connected they want to be without even stepping out of your room. The villas offer both indoor and outdoor privacy that invites guests to while away the day, cooled by the gentle breeze, making the most of the generous space and enjoying unhindered views to a great, beautiful outdoors. Meanwhile, the likes of wi-fi connection, flat-screen TV and mood lighting are carefully complemented by furniture, fabrics and objects that beautifully reflect their Portuguese heritage. Each villa features a master bedroom, bathroom, lounge and dining areas. Family villas have an extra room and bathroom. The project includes 12 villas but the local development plan allows up to 60 beds, so it`s possible to built around more ten units. For further information on project details please enquire . Ref: PP3334 Property Features Villa 8 bedrooms 5 bathrooms Air conditioning Heating Garage Parking Terrace/Balcony BBQ Exclusive property Features great views Morning sun Evening sun
