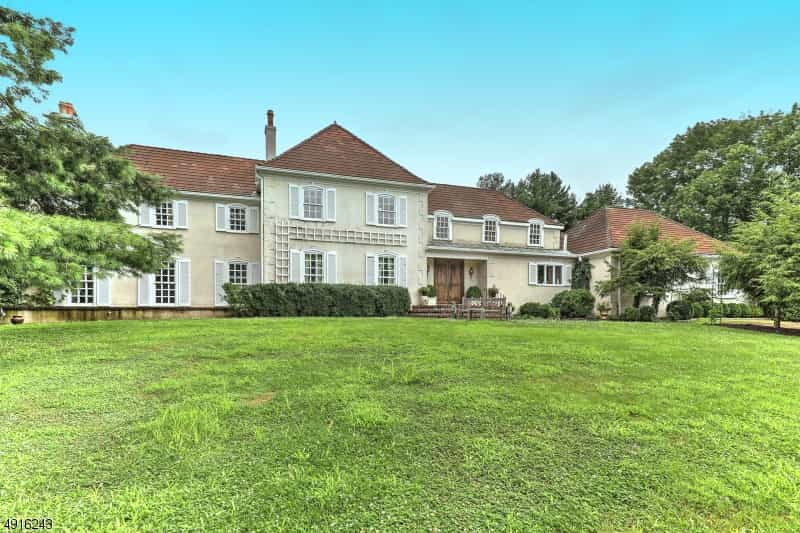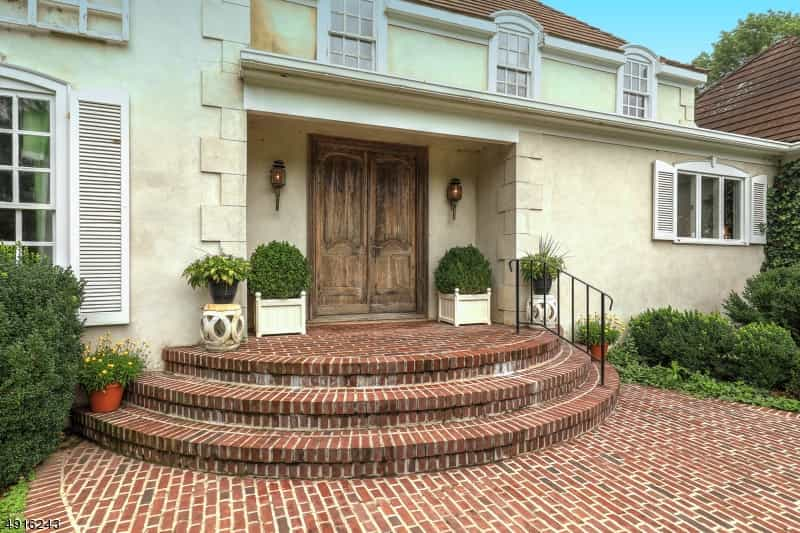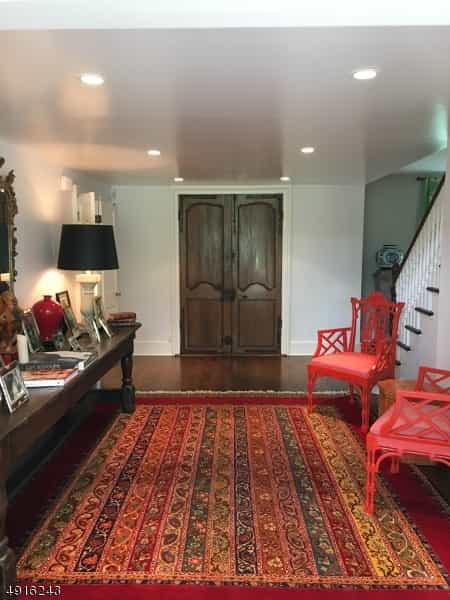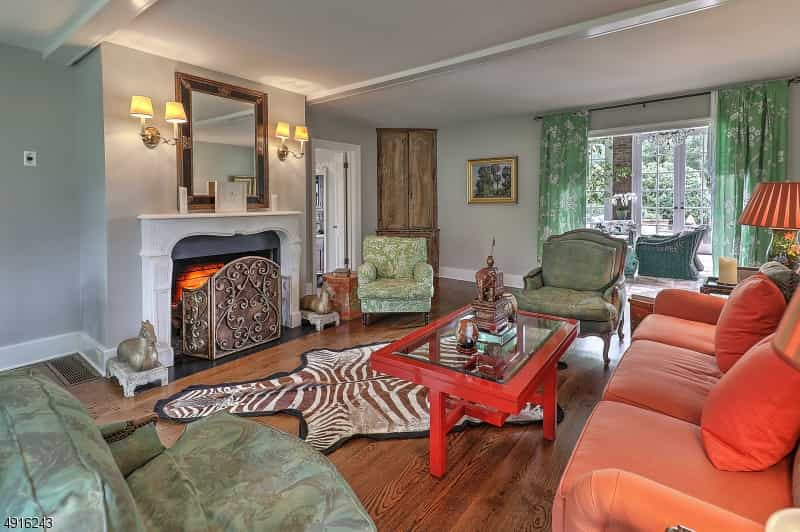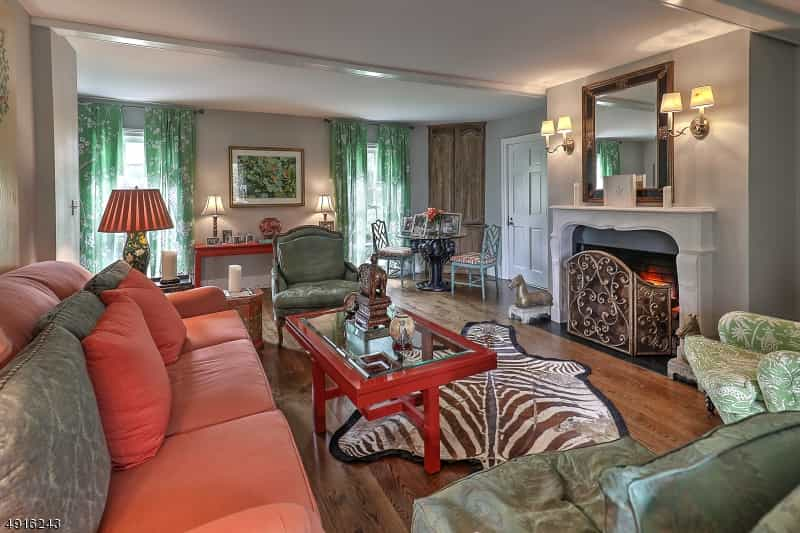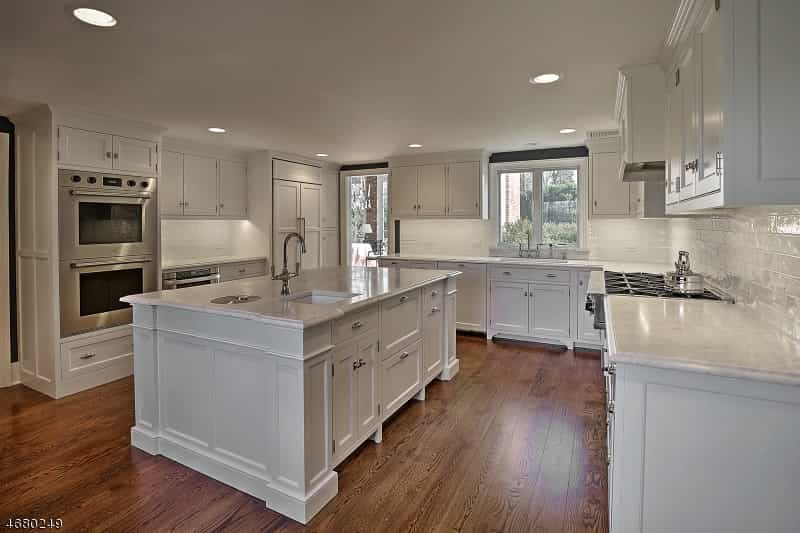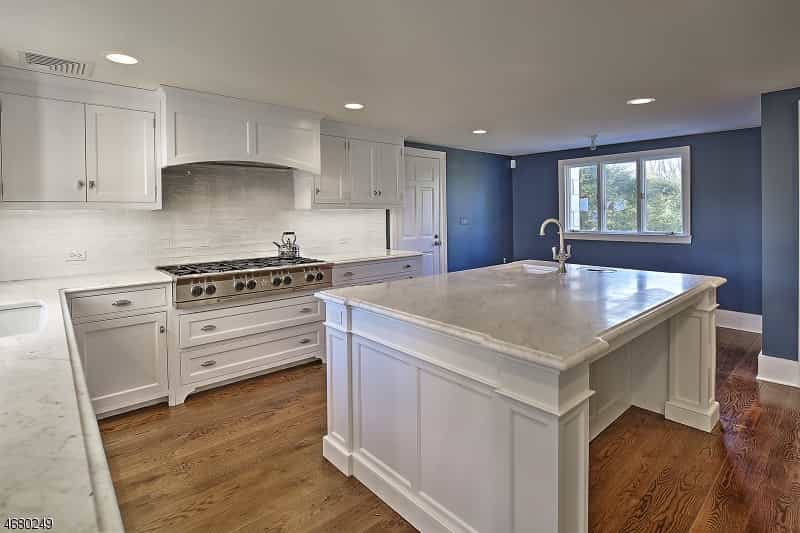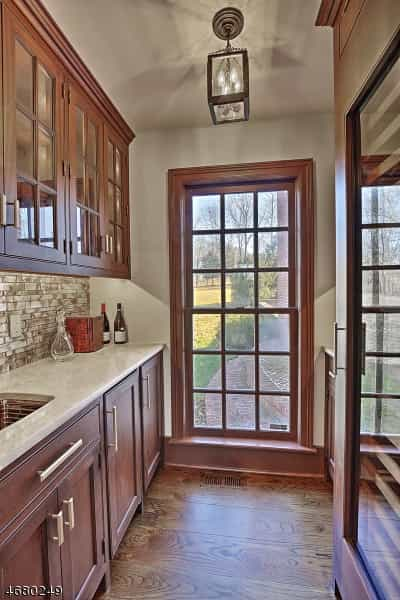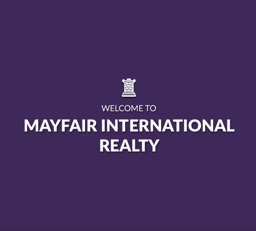House buy in Greater Cross Roads New Jersey
Impeccably Detailed French Manor A spectacular renovation process in 2016 has given a fresh, new look to a classic French manor in the heart of Bedminster’s Hunt Country. Surrounded by six pastoral acres, this elegant stucco and brick chateau presents a stunning open floor plan of over 4,700 square feet. Luxury living is assured within an impeccably detailed nine-room layout of three bedrooms and four-and-one-half baths. Expansive grounds are punctuated by brick walkways and oversized brick patios overlooking green lawns, distant tree lines, boxwoods, flowering trees and colorful shrubs. Highlights of the sun-splashed interior such as richly-toned hardwood floors, designer windows, high ceilings, four fireplaces, traditional moldings, new marble-clad baths, an upper-end chef’s kitchen, lavish master suite and finished lower level are among the notable amenities. Approached by a long circular drive, meticulous attention to detail is evidenced by the home’s graceful architectural lines. A stately brick walk leads to double antique doors revealing a wide entrance foyer offering an elegant staircase and sightlines to the bright and airy orangerie. Capped by a barrel-vaulted ceiling, seven sets of French doors opening to a brick patio frame park-like views while allowing natural light to stream into this dramatic space. Dual crystal chandeliers, stone tile floors, exposed brick walls and a second-story balcony lend additional interest to this double-height room. A fireplace flanked by built-in bookcases, floor-to-ceiling divided light windows, picture frame moldings and hardwood floors are outstanding design elements in the library, which adjoins a well-equipped butler’s pantry. A sophisticated living room is warmed by the glow of a handsome wood-mantled fireplace, while antique corner cupboards imported from France lend a stylish touch. An all-new gourmet kitchen is fitted with a spacious center island, paneled and stainless steel appliances, white cabinetry and a sunny windowed dining area. Upstairs, the sumptuous master bedroom features a fireplace, ample closet space and a lavish new master bath consisting of an oversized clear glass-enclosed marble shower, marble-clad soaking tub and vanity area. Two additional en suite bedrooms connecting to marble baths are located on this level. Finished spaces on the walkout lower level include a family room with raised hearth brick fireplace, recreation room and large laundry room. Storage needs and parking are available in both attached and detached garages. Approved plans are available for a future first-floor master suite and outdoor swimming pool. This commuter-friendly location in bucolic Bedminster Township is just minutes from Routes 287 and 78. Convenient to the villages of Far Hills and Bedminster, this manor is also close to New York train service. Additionally, the property is proximal to golf courses, the US Equestrian Team Headquarters, the US Golf Association, Blue Ribbon schools, shops, art galleries and fine restaurants. Ref: 36672-3722484
